
- This is a verified supplier can provide quality products and have passed the Business License Check.
Home>Products>Steel Structure warehouse>fabricated metallic steel structure industrial warehouse building layout design
fabricated metallic steel structure industrial warehouse building layout design
- XGZ
- Shandong, China (Mainland)
- 150 Square Meter/Square Meters
- US $45 - 100/ Square Meter
- 30-40 days after deposit received
- paypal,UnionPay, Visa/MasterCard, Amex, Discover,T/T
- 20000 Square Meter/Square Meters per Month
-
 2020-07-10 09:46:19
Welcome to my shop! Glad to serve you! Please send your question!
2020-07-10 09:46:19
Welcome to my shop! Glad to serve you! Please send your question!
Product Details
| Place of Origin: | Shandong, China (Mainland) | Brand Name: | XGZ | Model Number: | WH079 |
| Material: | Q345,Q235 | Window: | PVC or aluminum alloy window | Door: | sliding door |
| Wall&roof system: | single corrugated sheet, sandwich panel(EPS, fiber glass wool, PU) | Lifespan: | 50 year |
Product Description
Specifications
1.Easy to install and disassemble2.Endurable with up to 50 Years
3.Environmentally Friendly
4.Nice Appearance
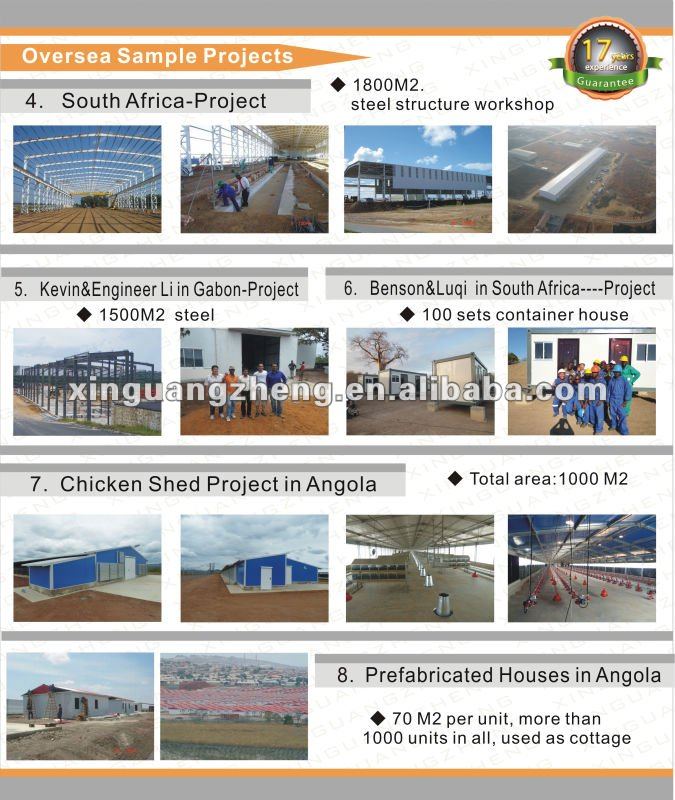
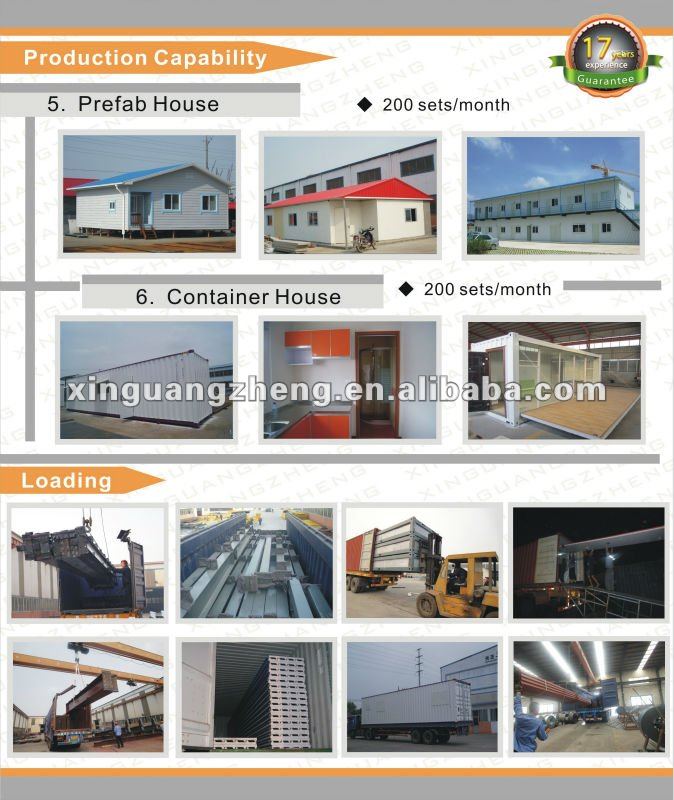
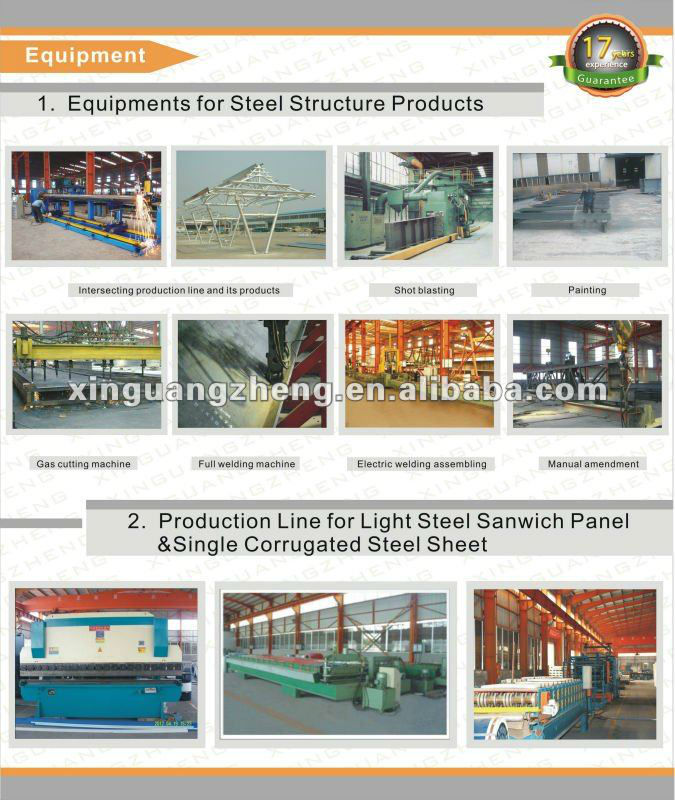
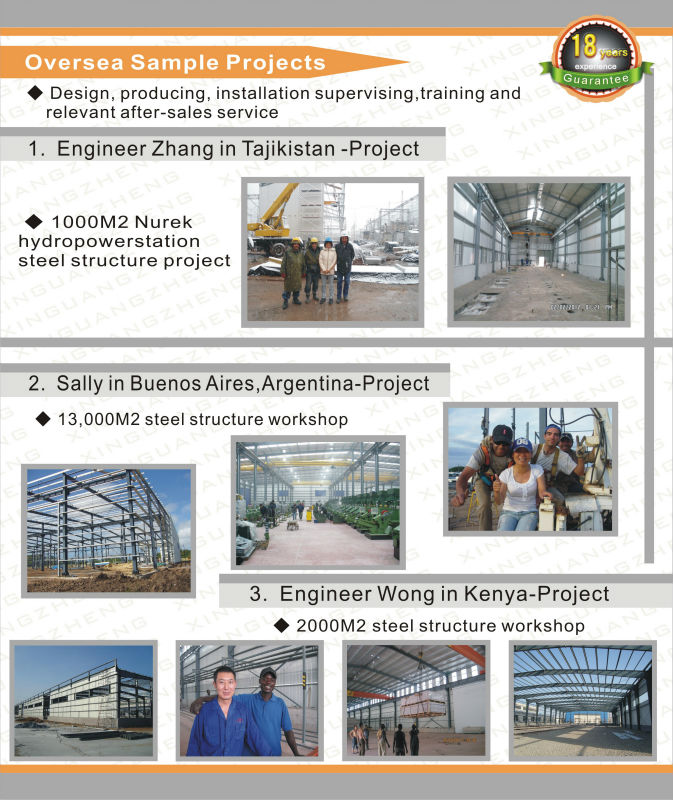
Light steel structure warehouse Description:
1.Main steel structure: welded H steel;
2.Purlin: C section steel;
3.Roof panel: color steel sheet with fiberglass insulation;
4.Wall: with 1.2m brick wall ,color steel sheet with fiberglass insulation above 1.2m;
5.Tie bar: Q235B round tube;
6.Brace: round steel;
7.Lateral and column bracing: round steel;
8.Knee brace: hot- rolled angle steel;
9.Trims,flashing: color steel sheet;
10.Gutter:color steel sheet;
11.Downpipe: PVC;
12:Door: sandwich panel door;
13: Window: Alumnium window (single glass)
Steel Workshop features:
1.light weight, high strength, 50years durable use, No construction waste.
2.quality certification ISO:9001:2008
3. Cost considering: time saved, cost saved;
4. easy move, materials can be recycled used, environmentally;
5. used widely, used as factory, warehouse, office building, aircraft hangar etc;
6.structural durabilities, easy maintenance.
Contact Us

- Phone(Working Time)
Product Categories
- Steel Structure Workshop
- Steel Structure Materials
- portable emergency shelter
- EPS
- External Wall Insulation Board
- Calcium Silicate board
- CONTAINER OFFICE
- Putty
- Container House
- Crane Bridge
- template
- CONTAINER RESTAURANT
- MODIFIED SHIPPING CONTAINER
- prefab steel house
- Steel Structure warehouse
- Recommended Products
- aluminum composite panel
- mat
- prefab house kits
- Construction building materials
- DOORS AND WINDOWS
- Prefab House/Villa
- Metal Processing Product
- Crane
- Steel Garage/Carport
- steel structure villa
- Steel Structure Hangar
- Sandwich Panel
- Steel Structure Buildings
- Poultry House
- prefab villa
- CONTAINER LIVING ROOM
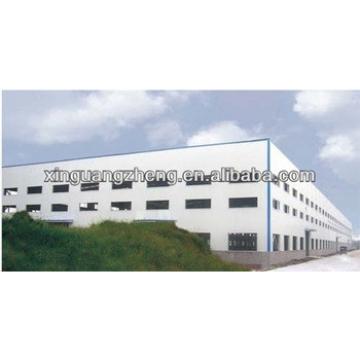
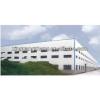
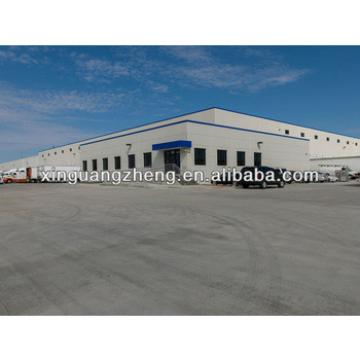 design build commercial construction
design build commercial construction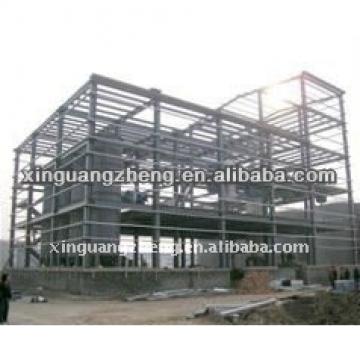 disassemble prefab steel factory warehouse building construction projects
disassemble prefab steel factory warehouse building construction projects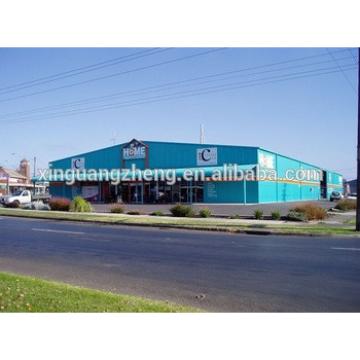 China prefabricated steel warehouse for sale
China prefabricated steel warehouse for sale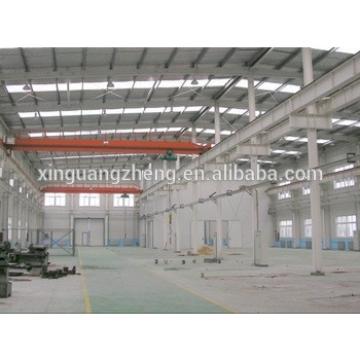 china metal building materials for steel structure building
china metal building materials for steel structure building