
- This is a verified supplier can provide quality products and have passed the Business License Check.
Home>Products>Steel Structure warehouse>Flexible Design Prefab Structural Steel Beam Steel Constructed Aircraft Hangar
Flexible Design Prefab Structural Steel Beam Steel Constructed Aircraft Hangar
- XGZ
- Shandong, China (Mainland)
- 100 Square Meter/Square Meters above 1000meters have a good discount
- US $30 - 50/ Square Meter
- Shipped in 35 days after payment
- paypal,UnionPay, Visa/MasterCard, Amex, Discover,T/T
- 100000 Square Meter/Square Meters per Month 10000 pcs prefab house
-
 2020-07-10 09:46:19
Welcome to my shop! Glad to serve you! Please send your question!
2020-07-10 09:46:19
Welcome to my shop! Glad to serve you! Please send your question!
Product Details
| Standard: | AISI, ASTM, BS, DIN, GB, JIS | Grade: | Q235 Q345B | Dimensions: | JIS/GS/ISO9001 |
| Place of Origin: | Shandong, China (Mainland) | Brand Name: | XGZ | Model Number: | xgz-1105 |
| Type: | Light | Application: | Frame Part | width: | 5m-300m |
| color: | based on customer | material: | H beam | glass building: | avaliable |
| Certificate: | ISO9001 | Roofing/wall panel: | EPS / glass wool / PU /rock wool sandwich panel | Window: | Aluminum Alloy Window |
| Door: | Rolling shutter door&Sliding door | surface: | Painted &galvanized |
Product Description
Flexible Design Prefab Structural Steel Beam Steel Constructed Aircraft Hangar
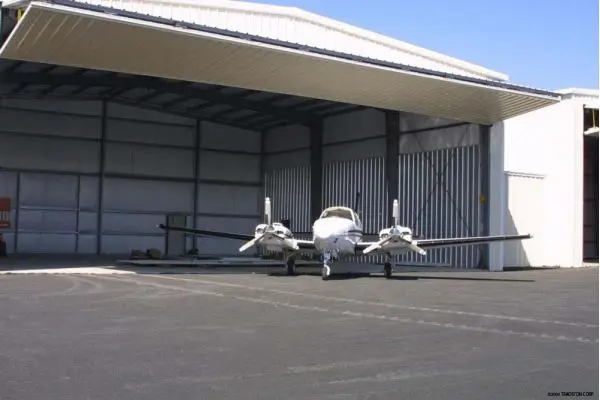
Specifications:
Main Steel: Column and beam(H-section), square steel tube,C/Z purlin
Conection Method: Welding or hot rolled or cold rolled
Wall&Roof: EPS,Rockwool,PU sandwichpanel, Corrugated steel sheet with fiber glasswool
Door: Rolled up door or Sliding door(sandwich panel)
Window: Plastic steel or Aluminum alloy window
Surface: Hot dip galvanized or painted.(all colours we can do)
Bolt: Foundation bolt(M24,Q235),
High strengthen bolt(M20X70) ,
Normal bolts(M16x50;M12X30)

Drawings&Quation:
1.Customized design to welcome.
2.As long as you like, we can design and provide drawings for you.
3.In order to give yo an exactly quotation and drawings,pls tell us the ;Length,width,eave height and local weather. we'll quote for you asap.

BUT maybe you are unsure about what type or what needs you have regarding you’re warehouse/workshop, or this project is your first one. Don't worry, we will teach you to choose the right style and the finest design within your budget.
Tems:
Payment : L/C or by T/T(30% prepaid as depsit, the balance 70% before shipment)
Delivery time : 30~40 days,usually as customers's order
Shipment : 20'GP, 40'GP,40'HQ, 40'OT or in bulk
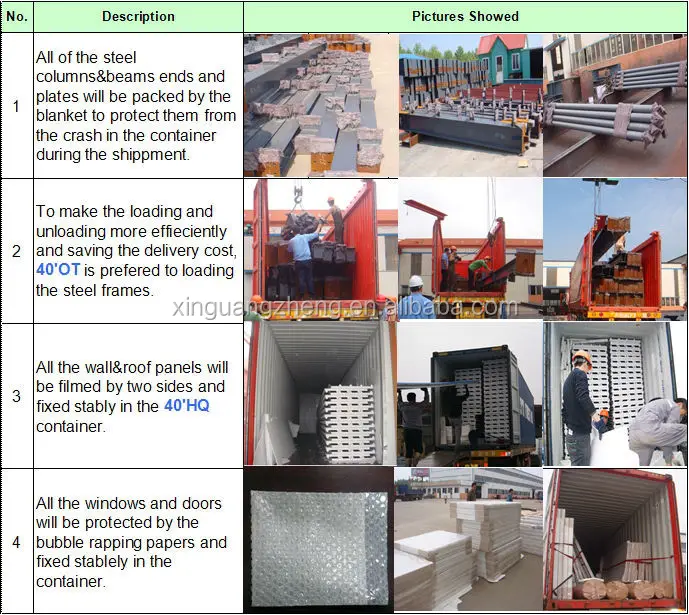
Steel structure Factory Features:
1. Reliable structure:
light steel structure is the frame of our building, which meets the design requirements of steel structure.
2. Easy to install and disassemble:
Standardized components make it easy to install and dismantle. It is especially suitable for emergency projects.
3. Attractive appearance:
Because prepainted steel sheet or sandwich panel is adopted, the whole structure is handsome.
4. Environment friendly and economical:
Reasonalbe design makes it reusable. The reusable character makes it environment friendly and economical.
5. Cost efficient:
First class material, reasonable price, once and for all investment, low requirements for base and short completion time make it cost efficient.
6. Relocatable:
It can be relocated up to 10 times. It has 15 to 20 years durability
Our company
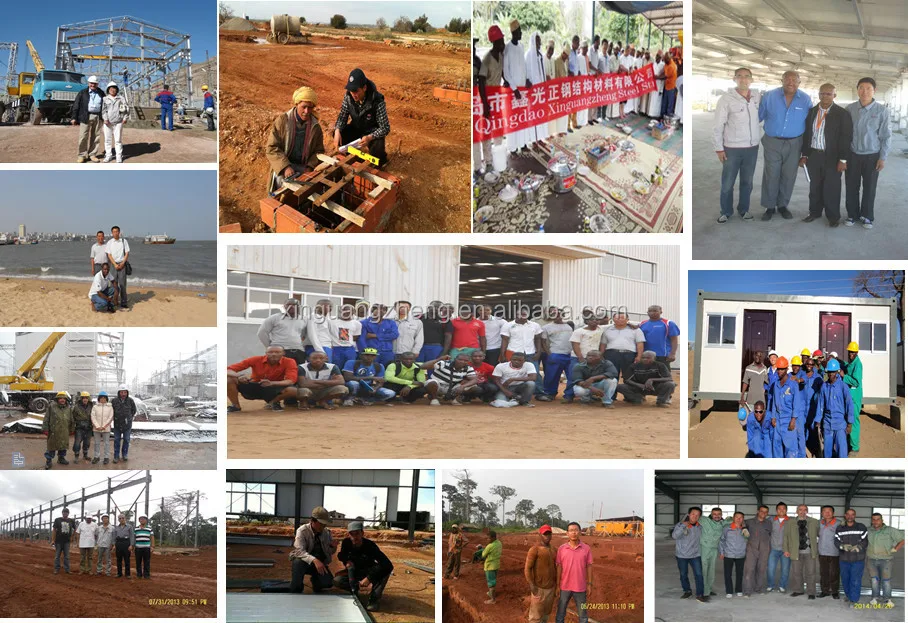
Contact Us

- Phone(Working Time)
Product Categories
- Steel Structure Workshop
- Steel Structure Materials
- portable emergency shelter
- EPS
- External Wall Insulation Board
- Calcium Silicate board
- CONTAINER OFFICE
- Putty
- Container House
- Crane Bridge
- template
- CONTAINER RESTAURANT
- MODIFIED SHIPPING CONTAINER
- prefab steel house
- Steel Structure warehouse
- Recommended Products
- aluminum composite panel
- mat
- prefab house kits
- Construction building materials
- DOORS AND WINDOWS
- Prefab House/Villa
- Metal Processing Product
- Crane
- Steel Garage/Carport
- steel structure villa
- Steel Structure Hangar
- Sandwich Panel
- Steel Structure Buildings
- Poultry House
- prefab villa
- CONTAINER LIVING ROOM
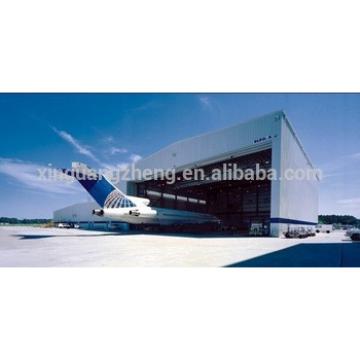
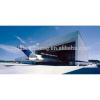
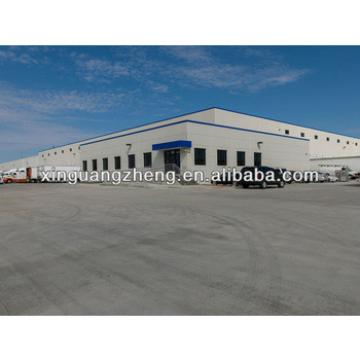 design build commercial construction
design build commercial construction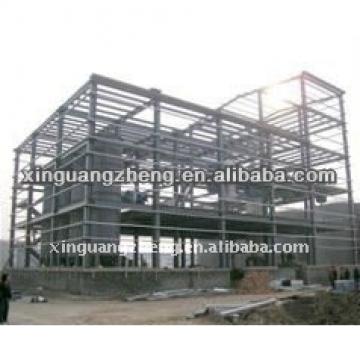 disassemble prefab steel factory warehouse building construction projects
disassemble prefab steel factory warehouse building construction projects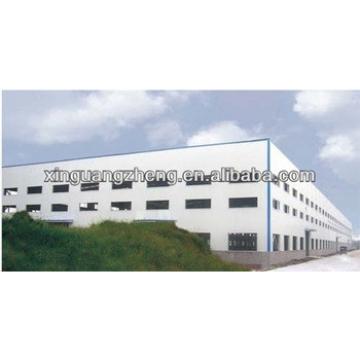 fabricated metallic steel structure industrial warehouse building layout design
fabricated metallic steel structure industrial warehouse building layout design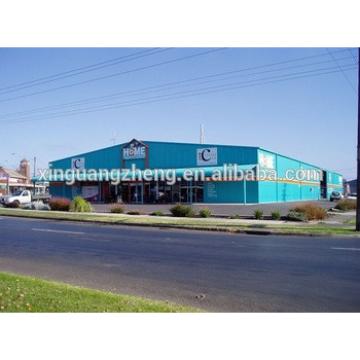 China prefabricated steel warehouse for sale
China prefabricated steel warehouse for sale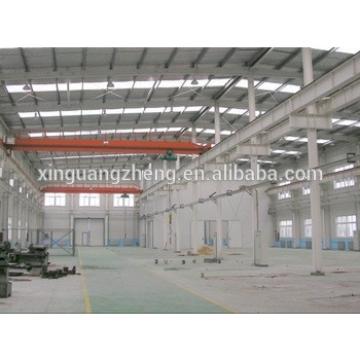 china metal building materials for steel structure building
china metal building materials for steel structure building