
- This is a verified supplier can provide quality products and have passed the Business License Check.
prefabricated strength warehouse overhead crane price
- XGZ
- Hebei, China (Mainland)
- SGS
- 300 Square Meter/Square Meters
- US $30 - 60
- paypal,UnionPay, Visa/MasterCard, Amex, Discover,T/T
- 100000 Square Meter/Square Meters per Month 10000 pcs prefab house
-
 2020-07-10 09:46:19
Welcome to my shop! Glad to serve you! Please send your question!
2020-07-10 09:46:19
Welcome to my shop! Glad to serve you! Please send your question!
Product Details
| Feature: | Bridge Crane | Condition: | New | Application: | Warehouse, Workshop |
| Rated Loading Capacity: | 20t | Rated Lifting Moment: | 550KN | Max. Lifting Load: | 1-350T |
| Max. Lifting Height: | 6M-30M | Span: | 10.5-31.5m | Place of Origin: | Hebei, China (Mainland) |
| Brand Name: | XGZ | Model Number: | xgz-068 | Certification: | SGS |
| Warranty: | 15 Months | After-sales Service Provided: | Engineers available to service machinery overseas | garde: | Q235 |
| width: | 5m-300m | color: | based one customer | material: | H beam |
| glass building: | avaliable | Material: | Sandwich Panel | Window: | Aluminium Alloy Window |
| Roof: | Metal Steel Sheet | Column: | Steel Beam |
Product Description
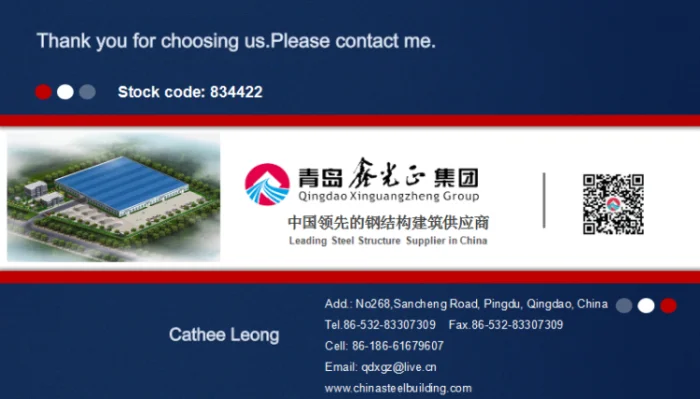
Packaging & Delivery
| Packaging Details: | According to container size,container of 20 feet:Inside capacity is 5.69m x 2.34m x 2.18m,Gross weight of allocation is generally 17.5 ton,volumn is 24-26m3. container of 40 feet:Inside capacity is 11.8m x 2.34m x 2.18m,Gross weight of allocation is generally 22 ton,volumn is 54m3. HC container of 45 feet:Inside capacity is 13.58m x 2.34m x 2.71m,Gross weight of allocation is generally 29 ton,volumn is 86m3. |
| Delivery Detail: | 25-40 work days after received the deposit |
Prefabricated workshop steel factory building
Products/Services: Steel structure, prefabricated house, steelworks, workshop, plant, steel building, engineering, design, installation.
1.service scope:
we can provide fabrication or installation or EPC construction service based on the information and the requirements from Client.
2.Standards applied:
Material standard: Q235Q345 based on China material standard.
Fabrication standard:
<Technical specification for Welding of steel structure of building>
<Manual ultrasonic testing of steel weld testing methods and results of classification> etc.
3.Application scope:
Industry: workshop, warehouse, and other industrial facilities.
Commerce: mall, hotel, exhibition hall, hospital, office building.
Public: the social activity center, school, library, sports stadium, church etc.
4.Advantage:
Steel structure: light weight, high operational reliability ,earth-quake resistance, impact resistance, high degree of industrialization, easy to install.
5.For clients information
If client can provide the following information in his inquiry, it will be very helpful:
Design drawing or fabrication drawing if you have.
The design load : wind load, snow load, raining condition, geological condition, aseismatic requires.
The dimension: length, width, height at least
The function of building, and if need the interior equipment
The class of building: the high ,the middle or the low class
The special requirement on function: such as plumbing and electric equipment etc.
| Item Name: | Prefabricated workshop steel factory building | ||||||||
| Size: | Length,Width and Height according to customer's requirements. | ||||||||
| Material: | Q235 and Q345 | ||||||||
| Surface: | Painted or Hot Dip Galvanized | ||||||||
| Drawings: | We can make the quotation according to customer's drawings.We can also design | ||||||||
| and quotation according to customer's requirments. | |||||||||
| Packing: | In bulk or Decided by buyer. | ||||||||
| Load in to 40ft GP,20ft GP or 40OT. | |||||||||
* Project scope:
Industrial steel structure warehouse/workshop/hangar/garage/chicken shed,container house, prefabricated home,sandwich panel, welded H steel,C/Z channel,corrugated steel sheet,etc.
* Products&Service Scope:
Design&Engineering Service, Steel Building,Space Frames, Portable Cabins, Tubular Steel Structures,basic building elements(built-up welded H-section , hot-rolled H-section, channel, steel column, steel beam),standard frames, secondary framing, roof & wall materials, Tempcon (sandwich) panels
* Engineering Design Software:
AutoCAD,PKPM,MTS,3D3S, Tarch, Tekla Structures(Xsteel)V12.0.etc
* Certificate:
ISO9001:2000 ; ISO14001:2004 and OHSAS18000
Oversea projects we undertook in the last few years:
Industrial Warehouse (13000 M2 )—Argentina
Warehouse (14000M2)---- Republic of Uzbekistan
Workshop (12000M2)----Canada
Warehouse(3600M2)---Romonia
Vegetable Market(2500M2)---- Mauritius
Pig shed(3500M2)---USA
Chicken shed(2800M2)—Austrilia
Aircraft Hangar(1300M2)------Austrilia
Warehouse(900M2)---- Mongolia
Prefabricated house(70M2)----800 sets---Angola
Container house(20’)-----60 sets—South Africa
Steel structure drawings : we have a professional technical team yhat can provide you design,structure drawings, 3D pictures, production drawings, installation instructions, etc.
What we do are Turn Key Projects
Steel structure design common norms are as follows:
- "Steel Design Code" (GB50017-2003)
- "Cold-formed steel structure technical specifications" (GB50018-2002)
- "Construction Quality Acceptance of Steel" (GB50205-2001)
- "Technical Specification for welded steel structure" (JGJ81-2002, J218-2002)
- "Technical Specification for Steel Structures of Tall Buildings" (JGJ99-9)
Commonly used steel grades and performance of steel
- Carbon structural steel: Q195, Q215, Q235, Q255, Q275, etc.
- High-strength low-alloy structural steel
- Quality carbon structural steel and alloy structural steel
- Special purpose steel
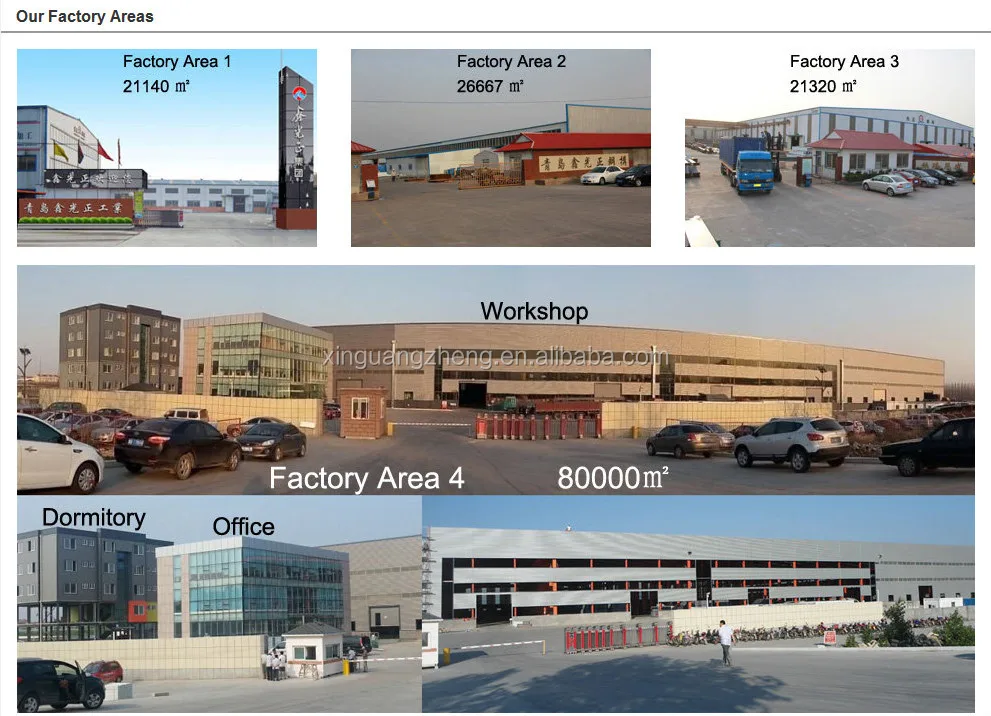
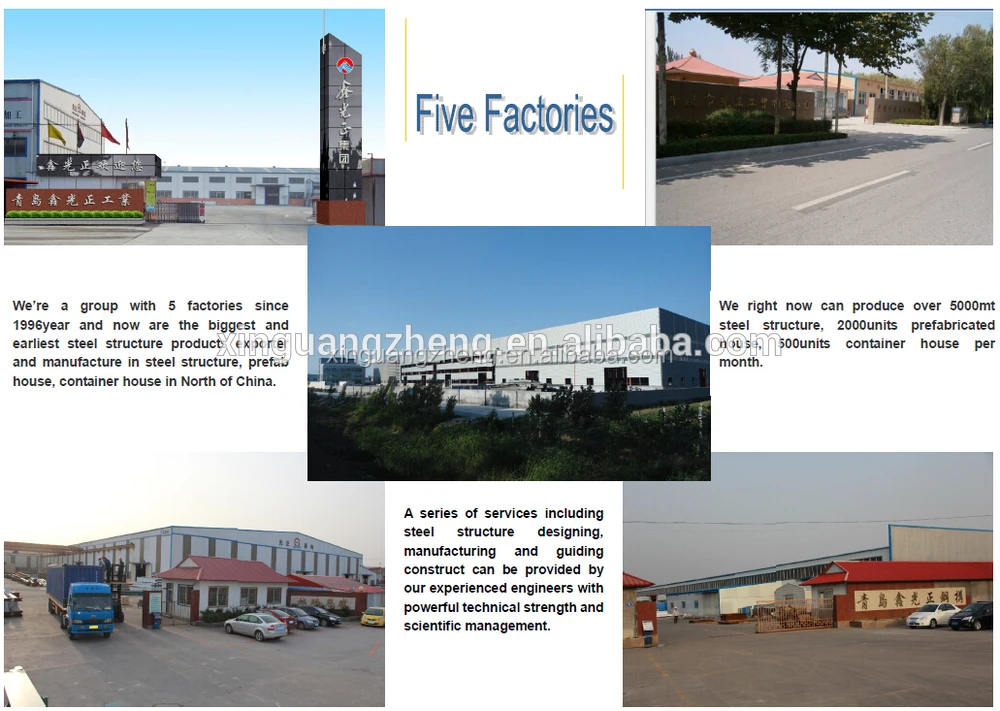
Specifications:
Main Steel: Column and beam(H-section), square steel tube,C/Z purlin
Conection Method: Welding or hot rolled or cold rolled
Wall&Roof: EPS,Rockwool,PU sandwichpanel, Corrugated steel sheet with fiber glasswool
Door: Rolled up door or Sliding door(sandwich panel)
Window: Plastic steel or Aluminum alloy window
Surface: Hot dip galvanized or painted.(all colours we can do)
Crane: 5T,10T,15T,ect.
Bolt: Foundation bolt(M24,Q235),
High strengthen bolt(M20X70) ,
Normal bolts(M16x50;M12X30)
Drawings&Quation:
1.Customized design to welcome.
2.As long as you like, we can design and provide drawings for you.
3.In order to give yo an exactly quotation and drawings,pls tell us the ;Length,width,eave height and local weather. we'll quote for you asap.
Tems:
Payment : L/C or by T/T(30% prepaid as depsit, the balance 70% before shipment)
Delivery time : 15~40 days,usually as customers's order
Shipment : 20'GP, 40'GP,40'HQ, 40'OT or in bulk

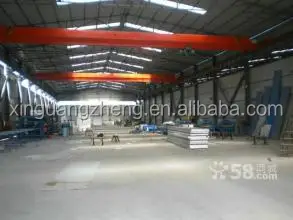
We can provide you:
| Specifications | 1) Different sizes: |
2) Different types:
double slope Sing span double-span Multi-span single floor, double floors | |
| 3) Different Bases: Cement and steel foundation bolts | |
| 4) Different Columns and Beams: Material Q345(S355JR)or Q235(S235JR) steel, all bolt connections, Straight cross-section or Variable cross-section | |
| 5) Different bracings: X-type or V-type or other type bracing made from angle, round pipe, etc | |
| 6) Different Purlins: C or z type: Size from C120~C320, Z100~Z200 | |
| 7) Different Roof and Wall Panel: Single colorful corrugated steel sheet 0.326~0.8mm thick, (1150mm wide), or sandwich panel with EPS, ROCK WOOL, PU etc insulation thickness around 50mm~100mm | |
| 8) All accessories: Semi-transparent skylight belts, Ventilators, down pipe, Galvanized gutter, etc | |
| 9) Surface: Two lays of Anti-Rust Paint | |
| 10) Packing: Main steel frame without packing load in 40'OT, roof and wall panel load in 40'HQ |
You ONLY need you to provide us with the following information:
Design Parameters | 1) Live load on roof (KN/M2) |
2) Wind speed (KM/H) | |
3) Snow load (KG/M2) - If Applicable | |
4) Earthquake load - If Applicable | |
5) Style of Doors and Windows | |
6) Crane (if you have), Crane span, Crane lift height, max lift capacity, max wheel pressure and min wheel pressure | |
7) Size: width X length X eave height, roof slope | |
8) Or your idea! |
BUT maybe you are unsure about what type or what needs you have regarding you’re warehouse/workshop, or this project is your first one. Don't worry, we will teach you to choose the right style and the finest design within your budget.
Generally speaking,our Steel structure warehouse/workshop are categorized as below:
Color | Decided by customers |
Truss | square tube |
| Roof | Color-steel Sandwich Panel (EPS/rockwool/glass fiber 50mm/75mm/100mm) |
| Wall | Color-steel Sandwich Panel (EPS 50mm/75mm/100mm) PS: customers can choose other sandwich panel material. |
| Door Frame | steel sheets |
| Door | 2000mm*900mm iron security door or PVC door |
Window | PVC Window |
| Earthquake proofing | Grade 7 |
Fire Proofing | Grade 3 |
Wind Proofing | 120km/h |
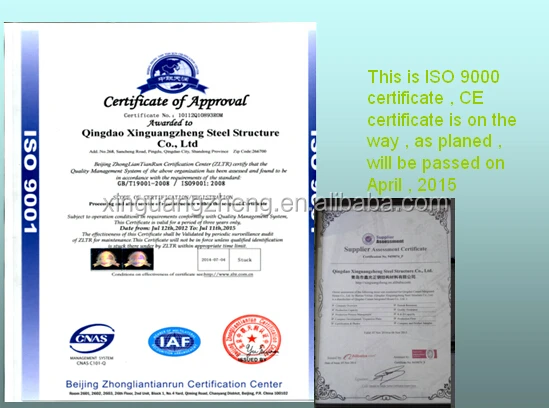
steel construction details:
Our light steel construction can save time and can be installed in any weather. Also the house have advantage of is fire-proof, heat/cold-insulation, non-shrinking and enlarge the work size and have little pollutions, we produce and install different kinds of light steel construction which have a good framework. They are safe, easy to install and disassemble, also can be used multiple times without special tools. Special used in warehouse, workshop, temporary office, etc. We have an excellent designing team and we can produce according to the customers' requirements.
Steel construction Features:
1) Prefabricated and customized design
2) Low foundation cost, thanks to the light weight of the structure itself
3) Easy construction, time-saving, and Labor saving
4) Flexible layout, beautiful appearances, and higher space efficiency
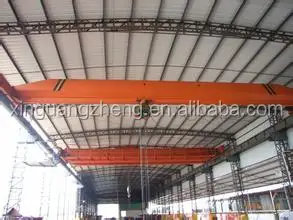
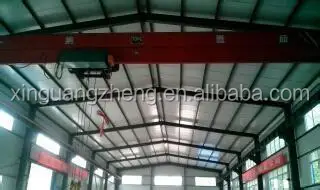
Steel Construction Technical Parameters :
Item Name | steel construction |
Main Material | Q235/Q345 Welded H Beam and Hot Rolled Section Steel |
Surface | Painted or Hot Dip Galvanized |
Roof & Wall Panel | EPS Sandwich panel /Single Corrugated Steel Sheet/ Colour sheet with Glass-wool, for customers choose |
Window | PVC Steel or Aluminum Alloy |
Door | Sliding Door or Rolling Up Door |
Service | Design, Fabrication and Installation |
We can make quotation according to customer's drawing or requirement | |
(size by length/width/height and wind speed), offering a free design | |
drawing and all detailed drawings for installation. | |
Packing | According to customer's requirement |
Load into 40/20GP,40HQ or 40OT |
Product Description:
The load bearing parts for steel structure workshop are mainly
steel structures, including steel columns, steel beams,steel structural basements, bracing systems for wall and roof.
Steel workshops are divided into Light Steel Workshops and Heavy Steel
Workshops.
The Main Structure are usually made of Q345 Steel while the Purlins and Bracing System are made of Q235 Steel.
They are the most common steel materials used for steel structure
in China.
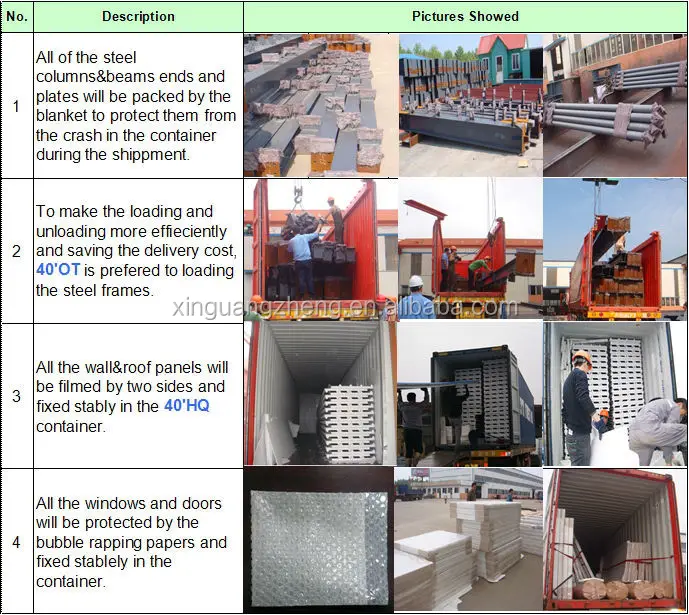
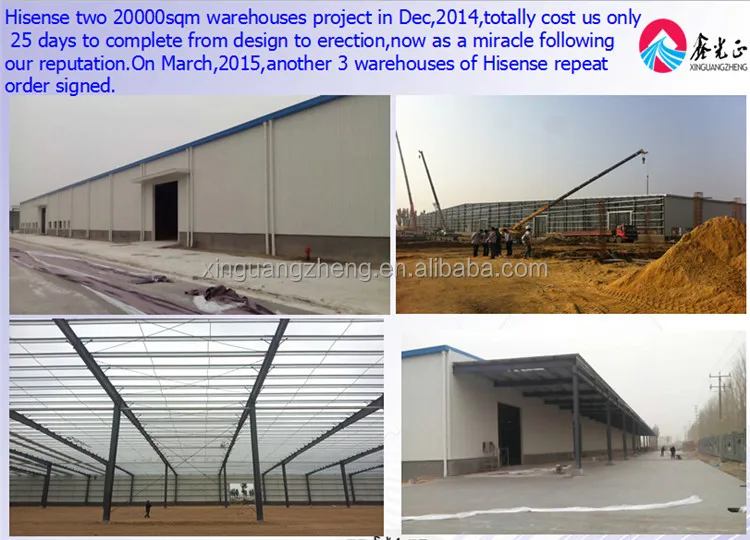
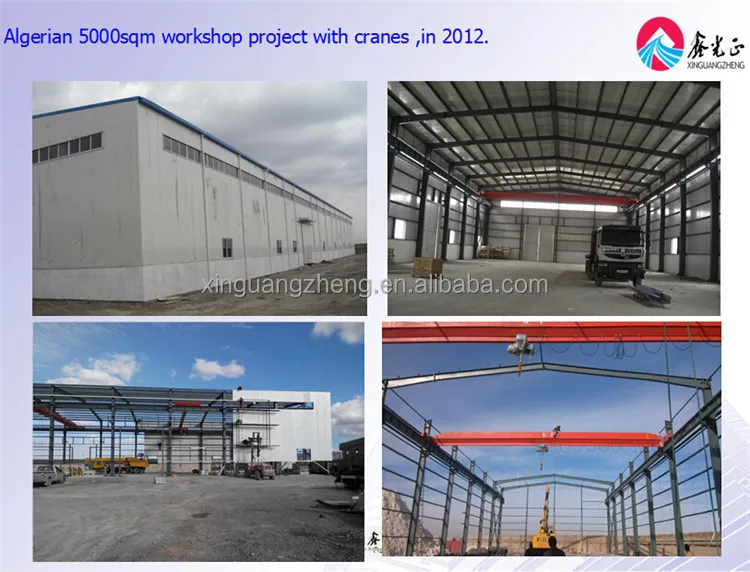
Advantages of Steel Structural Workshop:
1).Large span for great strength with light deadweight;
2).Short finishing time and low cost;
3).Fire proof and rust proof;
4).Convenient to assemble or disassemble.
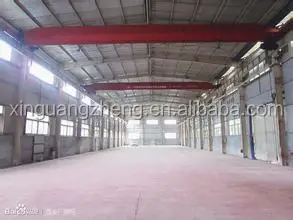
Technical Parameters:
1.Main Structure: Steel Welded H Section
2.Purlin: C Section Channel or Z Section Channel
3.Roof Cladding: Sandwich Panel or Corrugated Steel Sheet with Fiber
Glass Wool Coil
4.Wall Cladding: Sandwich Panel or Corrugated Steel Sheet
5.Tie Rod: Circular Steel Tube
6.Brace: Round Bar
7.Column & Transverse Brace: Angle Steel or H Section Steel or Steel
Pipe
8.Knee Brace: Angle Steel
9.Wrapping Cover:Color Steel Sheet
10.Roof Gutter: Color Steel Sheet
11.Rainspout: PVC Pipe
12.Sliding Sandwich Panel Door or Metal Door
13.Windows: PVC/Plastic Steel/Aluminum Alloy Window
14.Connecting: High Strength Bolts
1. Wall and roof materials : EPS/Rockwool/PU/PIR Sandwich Panel
2. Color: normally, white gray, blue and red;
3. Moudle: Single slope or double slop;
4. Window material: Plastic steel or aluminum, swing or slidding
5. Door: EPS Sandwich panel, PU sandwich Panel, Plastic steel or Aluminum.
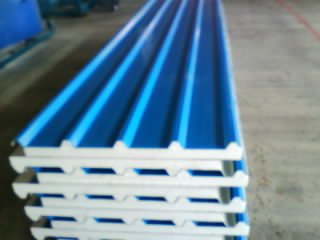

EPS Sandwich panel | |
| EPS sandwich panel(50mm,75mm,100mm) | |
| Width of panels | 950mm/1150mm |
| Lengths of panels | customized |
| Thickness of color steel plate | 0.3-0.5mm |
| Specific gravities | 8-16Kg/ |
| Resistances of heat-transfer process | 0.035-0.05w/m.k |
| Sound deadening | |
| Limits of fire resistance | None |
| Rock wool sandwich panel | |
| Rockwool sandwich panel(50mm,75mm,100mm) | |
| Width of panels | 950mm/1150mm |
| Lengths of panels | customized |
| Thickness of color steel plate | 0.3-0.5mm |
| Specific gravities | 10.2-17.7Kg/ |
| Resistances of heat-transfer process | ≤0.044w/m.k |
| Sound deadening | 21.5db |
| Limits of fire resistance | Grade A incombustible |
| PU sandwich panel | |
| PU sandwich panel (50mm,75mm,100mm) | |
| Width of panels | 950mm/1150mm |
| Lengths of panels | customized |
| Thickness of color steel plate | 0.3-0.5mm |
| density | ≥30Kg/m3 |
| Water absorption for 24 hours | ≤1 |
| thermal conductivity | ≤0.023w/m·k |
| compressive strength | ≥200kpa |
| fire proof rate | B1 |
Material Standards:
1. International standard: Fe360B
2. Chinese standard: Q235B/ Q345B
3. European standard: A37-2
4. Japanese standard: SAPH38(G3133-87)
5. American standard: A283GRC
Function:
Beam, column used as various steel structure beam and column on workshop, warehouse, office building and power plant
Coating:
1. Painting:Alcohol acid paint, epoxy zinc rich paint and chlorinated rubber paint. Various colors
available.
2. Hot dip galvanizing: The hot dip galvanizing thickness is about 60~120 microns and
275~500g/square meters
Steel structure Factory Features:
1. Reliable structure:
light steel structure is the frame of our building, which meets the design requirements of steel structure.
2. Easy to install and disassemble:
Standardized components make it easy to install and dismantle. It is especially suitable for emergency projects.
3. Attractive appearance:
Because prepainted steel sheet or sandwich panel is adopted, the whole structure is handsome.
4. Environment friendly and economical:
Reasonalbe design makes it reusable. The reusable character makes it environment friendly and economical.
5. Cost efficient:
First class material, reasonable price, once and for all investment, low requirements for base and short completion time make it cost efficient.
6. Relocatable:
It can be relocated up to 10 times. It has 15 to 20 years durability
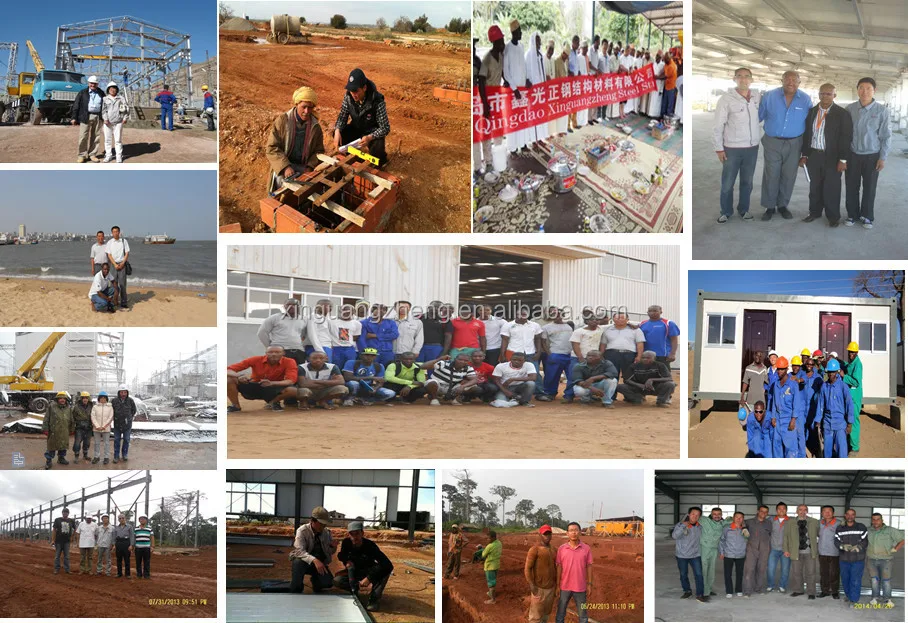
Contact Us

- Phone(Working Time)
Product Categories
- Steel Structure Workshop
- Steel Structure Materials
- portable emergency shelter
- EPS
- External Wall Insulation Board
- Calcium Silicate board
- CONTAINER OFFICE
- Putty
- Container House
- Crane Bridge
- template
- CONTAINER RESTAURANT
- MODIFIED SHIPPING CONTAINER
- prefab steel house
- Steel Structure warehouse
- Recommended Products
- aluminum composite panel
- mat
- prefab house kits
- Construction building materials
- DOORS AND WINDOWS
- Prefab House/Villa
- Metal Processing Product
- Crane
- Steel Garage/Carport
- steel structure villa
- Steel Structure Hangar
- Sandwich Panel
- Steel Structure Buildings
- Poultry House
- prefab villa
- CONTAINER LIVING ROOM
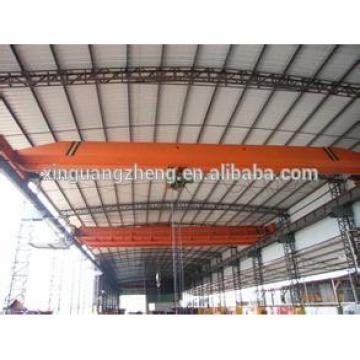
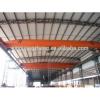
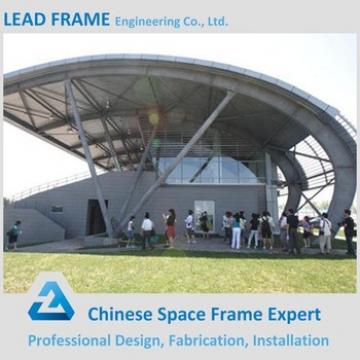 Galvanized steel indoor gym bleachers for school
Galvanized steel indoor gym bleachers for school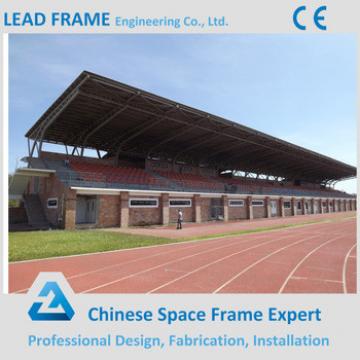 Arched structure sport hall stadium bleachers for sale
Arched structure sport hall stadium bleachers for sale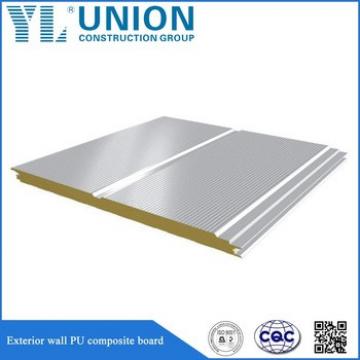 fiberglass skylight roof panel
fiberglass skylight roof panel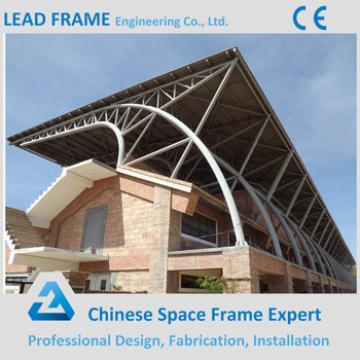 China Supplier Steel Frame Structure Stadium Grandstand
China Supplier Steel Frame Structure Stadium Grandstand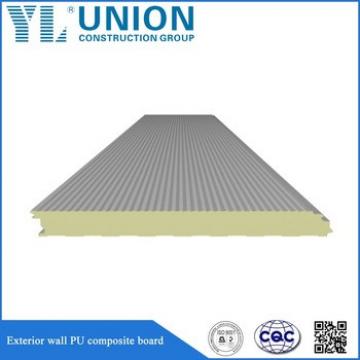 lumber liquidators composite decking
lumber liquidators composite decking