
- This is a verified supplier can provide quality products and have passed the Business License Check.
Home>Products>Prefab House/Villa>H Section Light Steel Structure Car Park Building
H Section Light Steel Structure Car Park Building
- xgz
- China (Mainland)
- 500 Square Meter/Square Meters
- US $30 - 100/ Square Meter
- 20-50 days according to project
- paypal,UnionPay, Visa/MasterCard, Amex, Discover,T/T
- 10000 Square Meter/Square Meters per Month
-
 2020-07-10 09:46:19
Welcome to my shop! Glad to serve you! Please send your question!
2020-07-10 09:46:19
Welcome to my shop! Glad to serve you! Please send your question!
Product Details
| Place of Origin: | China (Mainland) | Brand Name: | xgz | Model Number: | Steel Structure Car Park Building |
| Material: | Steel | Use: | Carport, Hotel, House, Kiosk,Booth, Office, Sentry Box,Guard House, Shop, Toilet, Villa, Workshop,Plant | main structure: | light steel construction |
| roof &wall: | sandwich panel or single steel sheet | span: | single or multi span | application: | steel structure car park building |
Product Description
Specifications
1.light steel structure car park building2.supply drawing
3.single or multi storeys .low cost.
4.high quality &nice price
Qingdao Xinguangzhen Group is a big company specialized in steel structure project from 1996. We are the biggest supplier of Shandong china ,we are supplier of the united nations in Africa.
We have exported our product to more than 75 countries and regions. We have built for our Australia, South Africa, Congo, Angola etc. There are more than 100 engineers in our company, so we can offer one-stop service. We have sent our engineers to many countries to guide the construction.
We are trustworthy and we will give you a surprice
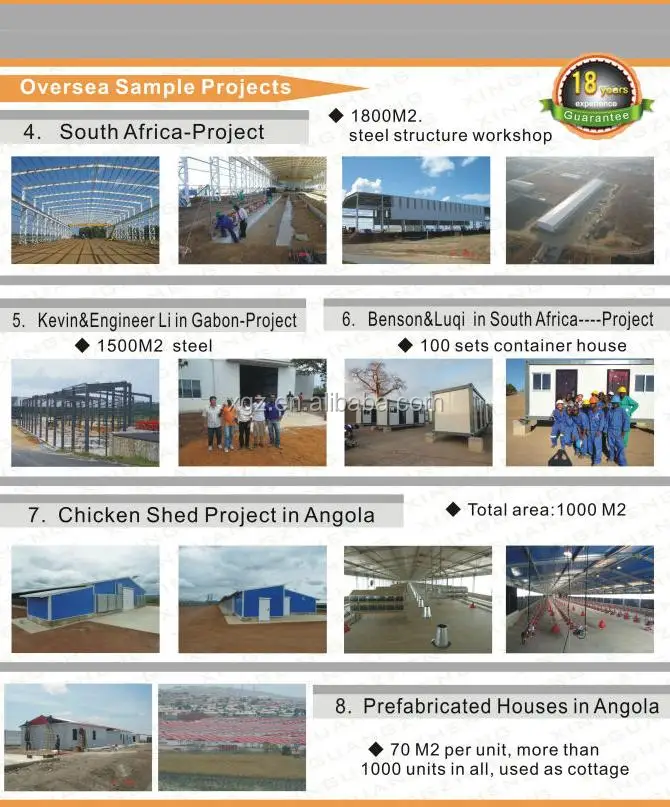
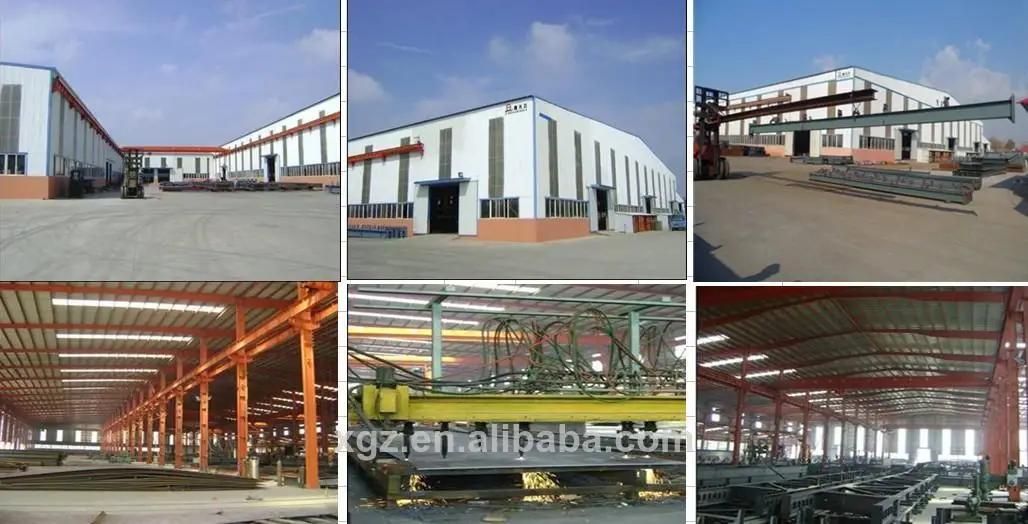
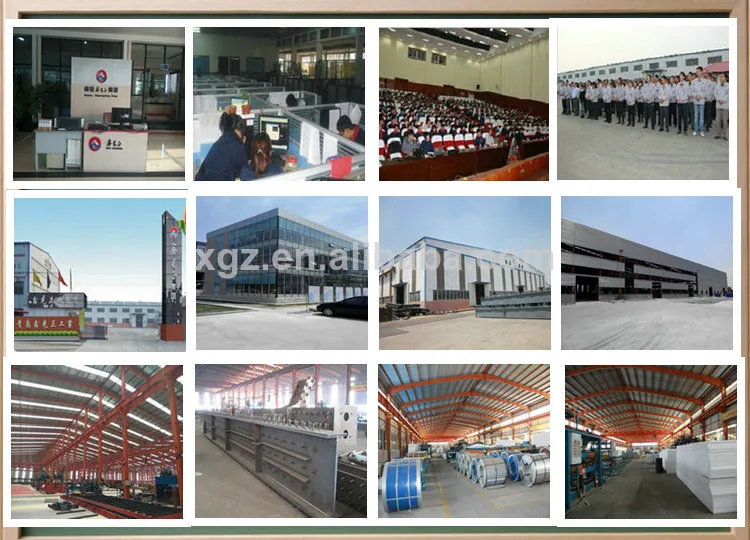
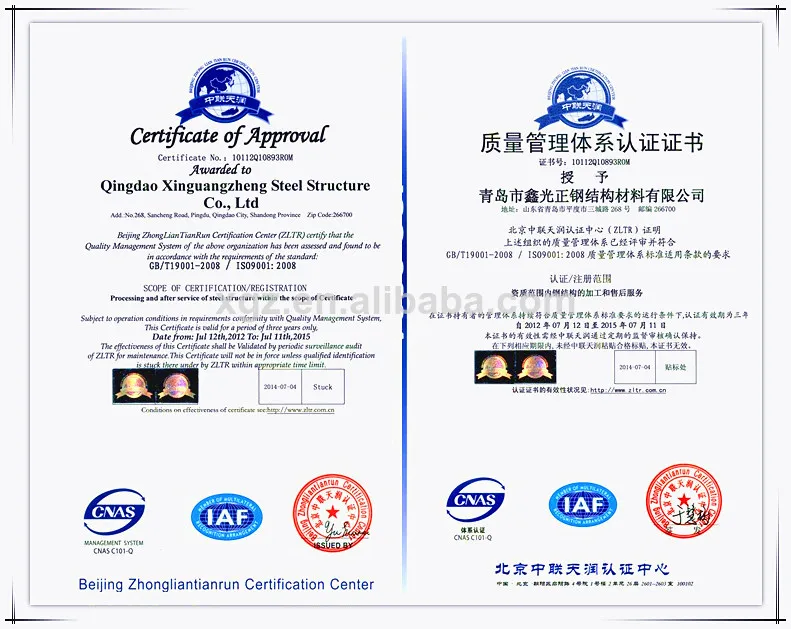
H Section Light Steel Structure Car Park Building
is a project of exporting to Africa.our engineer provide technical guidance on site.
strictly sealing high rise steel structure building,thermal insulation high rise steel structure building,moisture resistant.
Qindao xinguangzheng Steel Structure Co., Ltd. is specialized in the development, design, manufacture and sale of steel structure workshops, light steel villas and prefab houses.
strictly sealing high rise steel structure building,thermal insulation high rise steel structure building,moisture resistant.
(1) Roof: color-steel sandwich panel
(2) Ceiling: plasterboard
(3) Wallboard: color-steel sandwich panel (50mm)
(4) Door: color-steel sandwich panel
(5) Note: the thickness of color-steel sandwich panel can be chosen by customers
(6) Window: plastic steel window with fly screen
(7) Floorboard: floor tile or laminate flooring (can be chosen by customers)
(8)Usage: this house is widely applied for office, sales office, classroom, store, teahouse, exhibition hall, hospital, dormitory, canteen, factories, storehouse, parking lot, temporary shed, sloping shed house, movable sentry box, movable villa, site temporary facilities and so on.
(9) Simple hoisting method makes it easy to be placed or you can use fork-lift truck to move it.
Environmental friendly: the components of the house can be used repeatedly and will not create any garbage.
(10) Span life: more than 20 years.
(11) Extra service including installation and instruction could be offered.
(12) )various sizes of components are provided
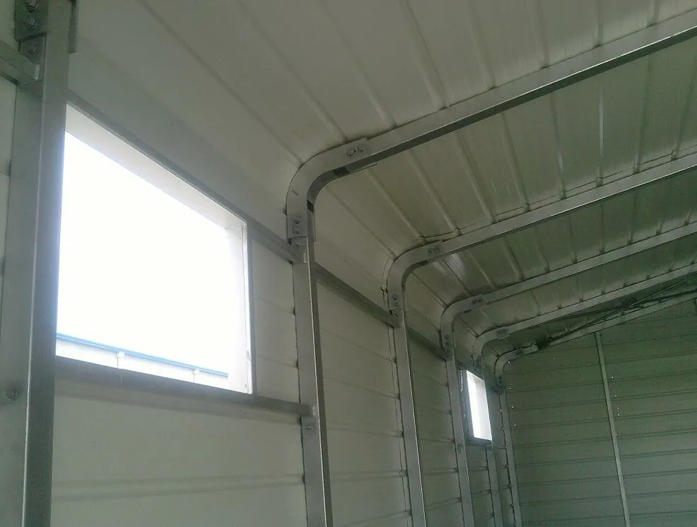
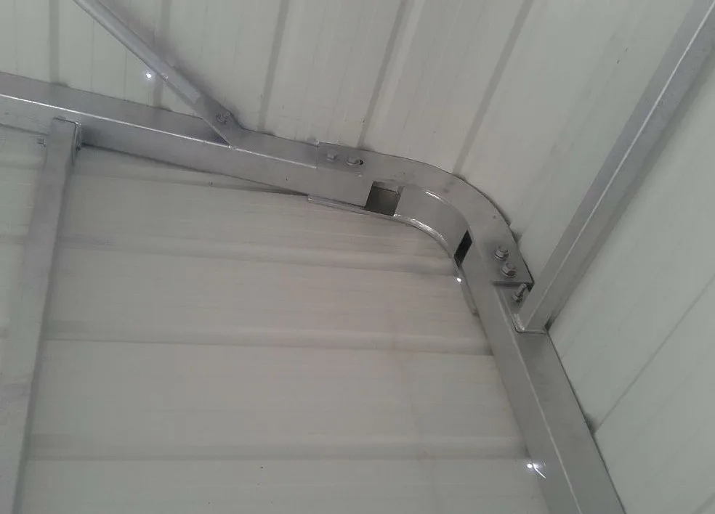
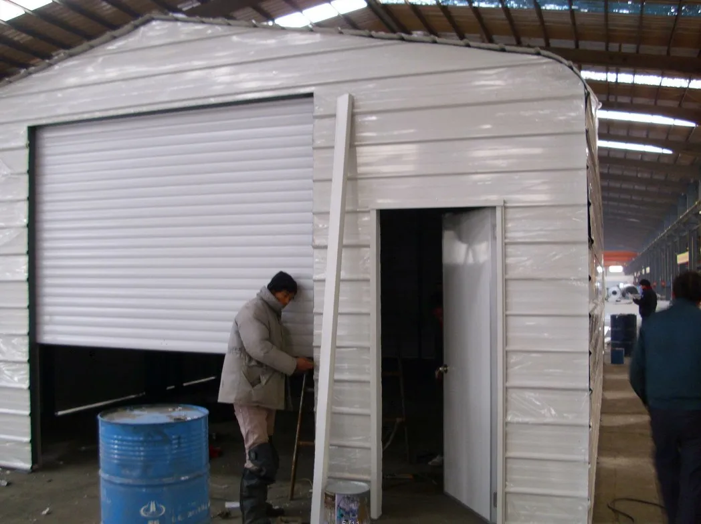
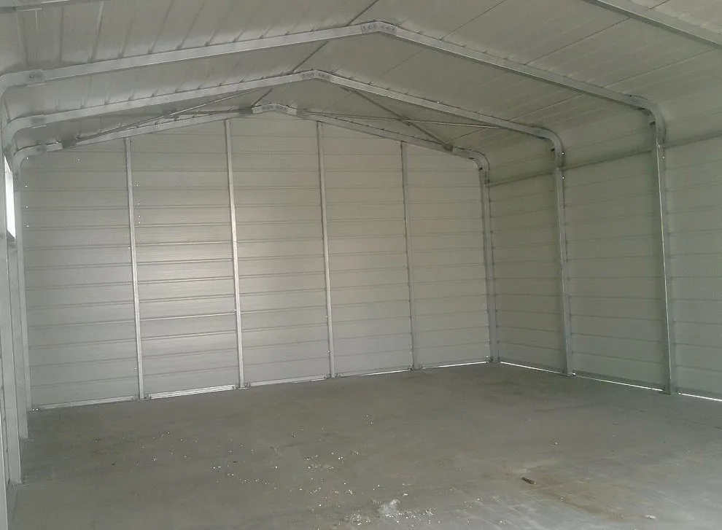
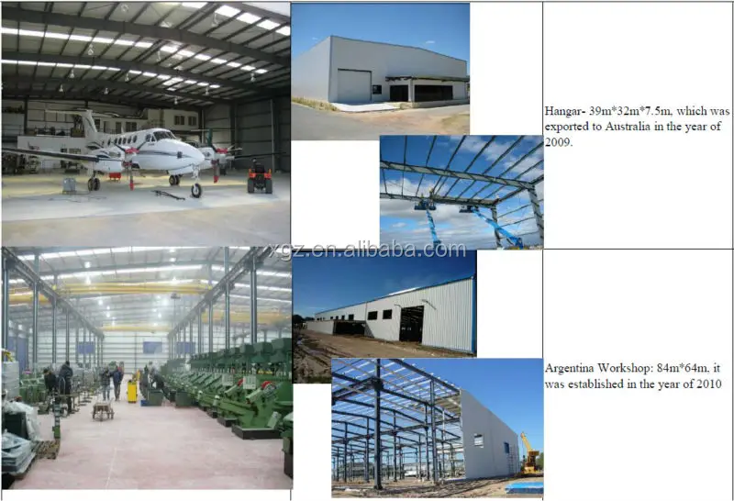
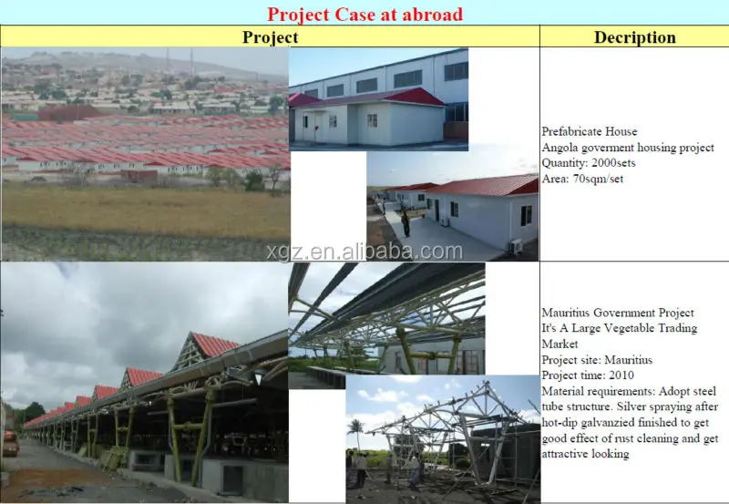
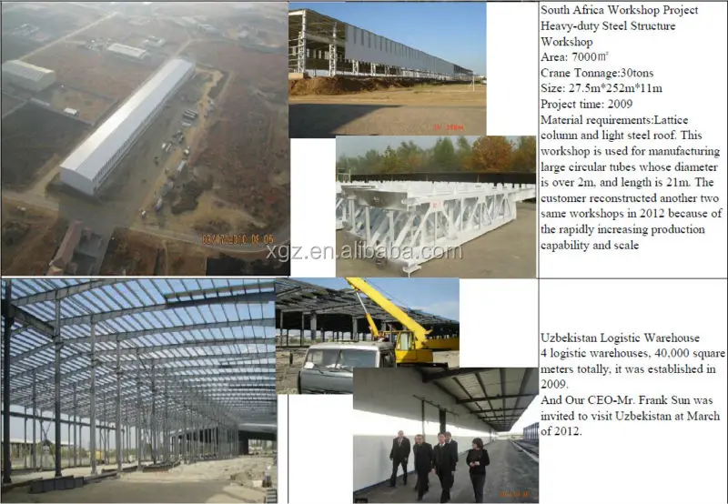
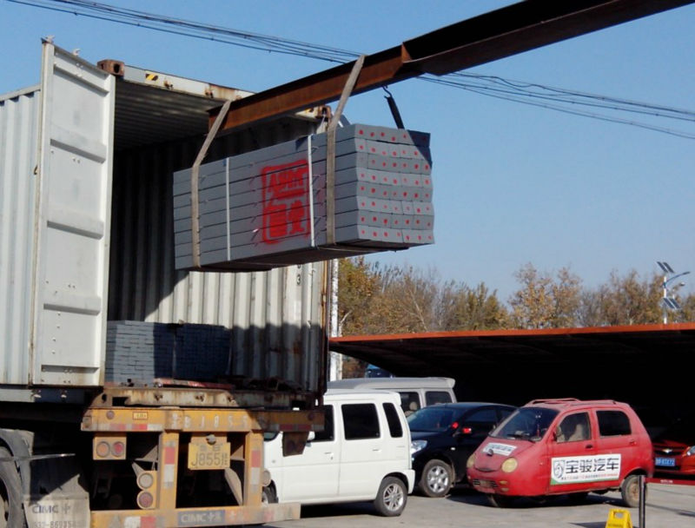
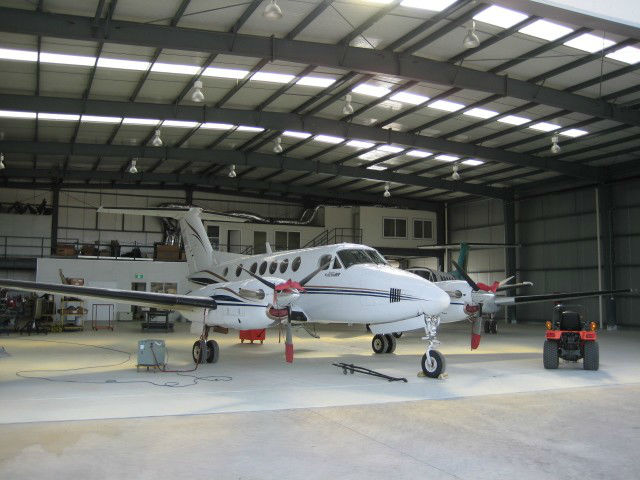
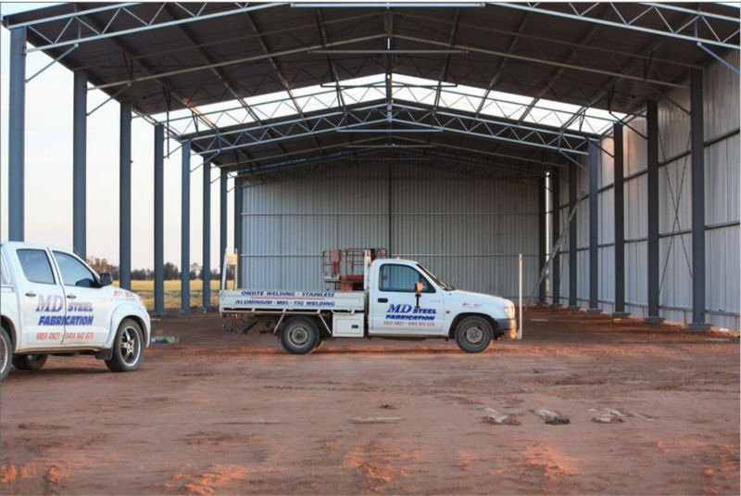
Contact Us

- Phone(Working Time)
Product Categories
- Steel Structure Workshop
- Steel Structure Materials
- portable emergency shelter
- EPS
- External Wall Insulation Board
- Calcium Silicate board
- CONTAINER OFFICE
- Putty
- Container House
- Crane Bridge
- template
- CONTAINER RESTAURANT
- MODIFIED SHIPPING CONTAINER
- prefab steel house
- Steel Structure warehouse
- Recommended Products
- aluminum composite panel
- mat
- prefab house kits
- Construction building materials
- DOORS AND WINDOWS
- Prefab House/Villa
- Metal Processing Product
- Crane
- Steel Garage/Carport
- steel structure villa
- Steel Structure Hangar
- Sandwich Panel
- Steel Structure Buildings
- Poultry House
- prefab villa
- CONTAINER LIVING ROOM
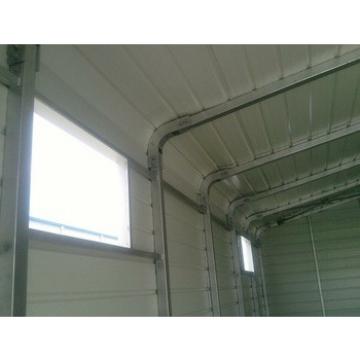
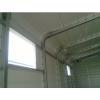
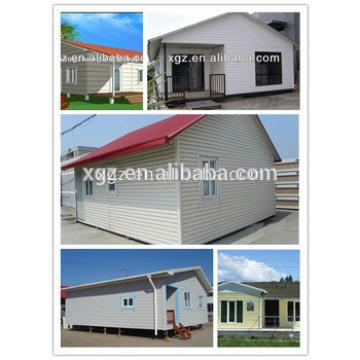 Prefabricated Houses For Family Living
Prefabricated Houses For Family Living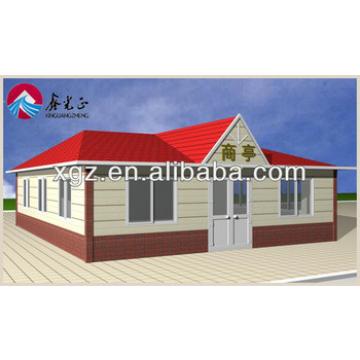 Cheap Slope Roof Prefab House
Cheap Slope Roof Prefab House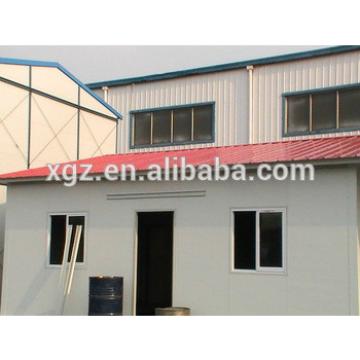 Flat roof steel structure prefabricated metal houses
Flat roof steel structure prefabricated metal houses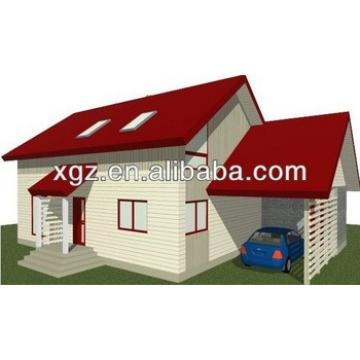 Hot-Selling Cost saving Prefab House
Hot-Selling Cost saving Prefab House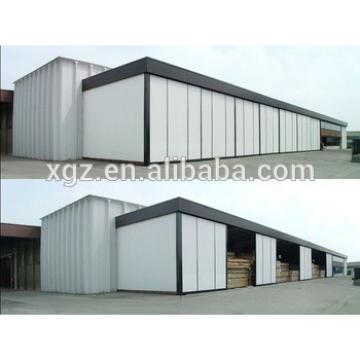 Prefabricated steel structure warehouse building kit
Prefabricated steel structure warehouse building kit