
- This is a verified supplier can provide quality products and have passed the Business License Check.
Home>Products>Prefab House/Villa>modular prefabricated home
modular prefabricated home
- xgz
- Shandong, China (Mainland)
- 500 Meter/Meters
- US $50 - 100/ Square Meter
- 20-50 according to project
- paypal,UnionPay, Visa/MasterCard, Amex, Discover,T/T
- 50000 Meter/Meters per Month
-
 2020-07-10 09:46:19
Welcome to my shop! Glad to serve you! Please send your question!
2020-07-10 09:46:19
Welcome to my shop! Glad to serve you! Please send your question!
Product Details
| Place of Origin: | Shandong, China (Mainland) | Brand Name: | xgz | Model Number: | prefabricated home |
| Material: | Sandwich Panel | Use: | Carport, Hotel, House, Kiosk,Booth, Office, Sentry Box,Guard House, Shop, Villa, Warehouse, Workshop,Plant | material: | sandwichpanel or steel sheet |
| construction: | light steel structure | size: | 40 sqm | application: | prefabricated home |
Product Description
Specifications
modular prefabricated house1.morden mobile prefab house.
2.low cost and easy installation
3.pre-assembly and repeat use
modular prefabricated home
the project is designed for Angola of our company .it is widely used living house and temporary prefabricated steel house for people.
K-system building code: Prefab modular house, customized sizes are accepted, used for Egypt
- tails
- Payment and Delivery Details
- Contact Details
Key Specifications/Special Features:
- Features:
- Energy-saving, eco-friendly, repeatable use, no construction debris and environment-friendly
- Easy to load and deliver, 200 to 300m2/40ft HQ container (up to specs of various materials)
- Easy to assemble and dismantle, 4 workers can install 120m2 house per day
- Flexible design, various modular combinations can satisfy various requirements
- Safe and steady, earthquake resistance is grade 7, wind resistance is grade 10
- Long lifespan, over 10-year lifespan by normal use, repeatable and recycled to use
-
- Floor load: ≤150kg/m2
- Roof dead load: ≤0.15kN/m2
- Roof live load: ≤0.30kN/m2
- Earthquake intensity: ≤8 degree
- Fireproof: 4 degree
- Wind pressure: ≤60kg/m2
- K system specifications:
- WxLxH = mKxnKx3P (m: 3 to 5 and n=3 to 30)
- K: 1820mm
- P: 950mm
- Standard roof pitch: 1:5
- Materials:
- Steel framework: double-welded C steel profile
- Exterior wall panel:
- Upper steel plate thickness: 0.3 to 0.5mm
- Lower steel plate thickness: 0.3 to 0.5mm
- Core materials: expanded polystyrene, polyurethane, glass wool and rock wool
- Wall panel thickness: 50 and 75m
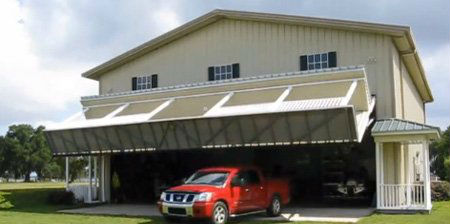
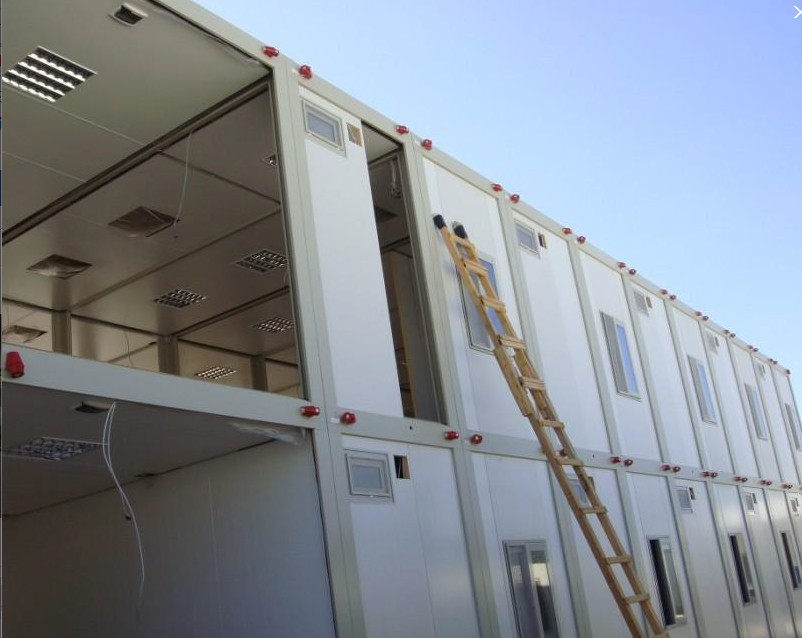
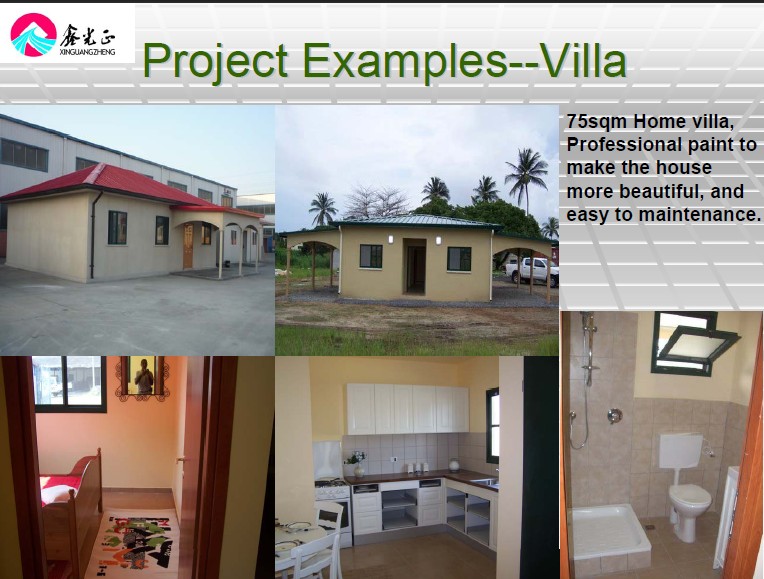
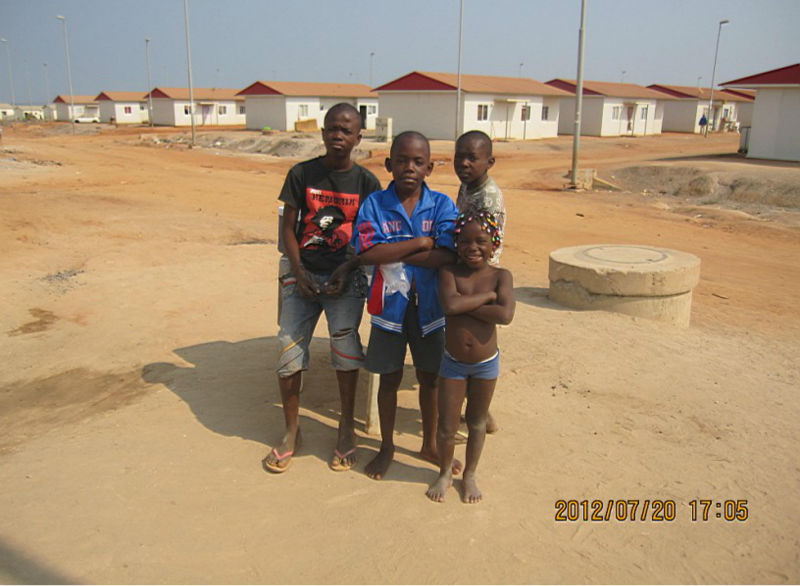
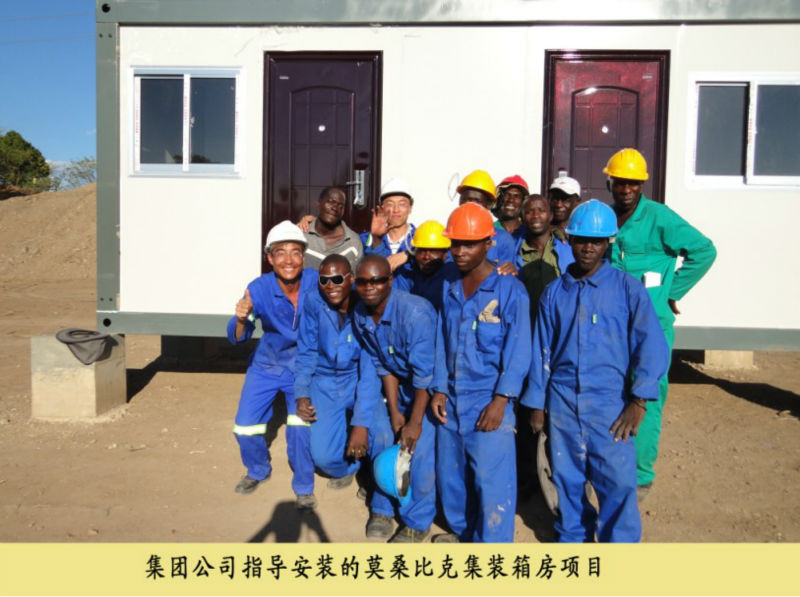
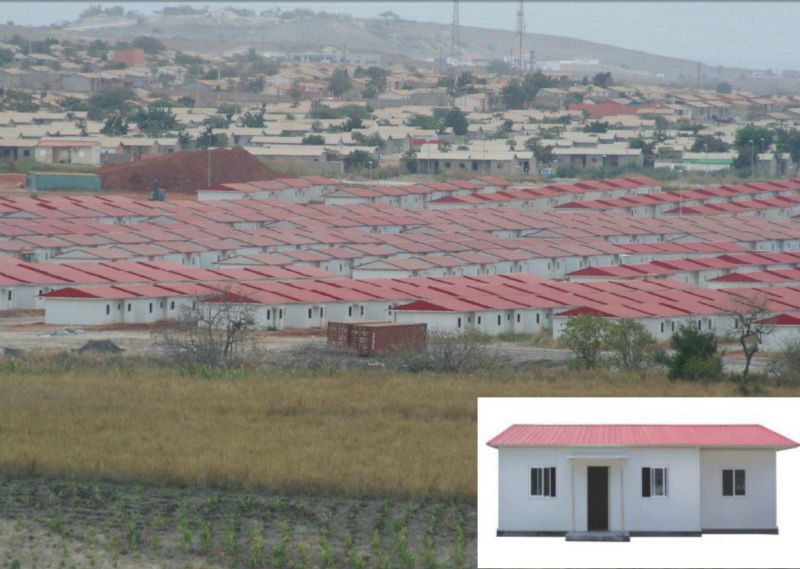
Contact Us

- Phone(Working Time)
Product Categories
- Steel Structure Workshop
- Steel Structure Materials
- portable emergency shelter
- EPS
- External Wall Insulation Board
- Calcium Silicate board
- CONTAINER OFFICE
- Putty
- Container House
- Crane Bridge
- template
- CONTAINER RESTAURANT
- MODIFIED SHIPPING CONTAINER
- prefab steel house
- Steel Structure warehouse
- Recommended Products
- aluminum composite panel
- mat
- prefab house kits
- Construction building materials
- DOORS AND WINDOWS
- Prefab House/Villa
- Metal Processing Product
- Crane
- Steel Garage/Carport
- steel structure villa
- Steel Structure Hangar
- Sandwich Panel
- Steel Structure Buildings
- Poultry House
- prefab villa
- CONTAINER LIVING ROOM
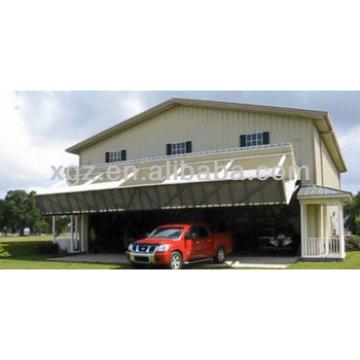
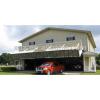
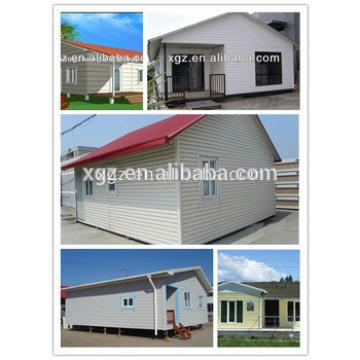 Prefabricated Houses For Family Living
Prefabricated Houses For Family Living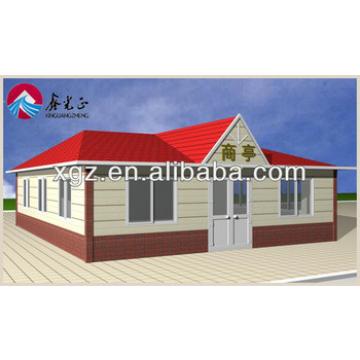 Cheap Slope Roof Prefab House
Cheap Slope Roof Prefab House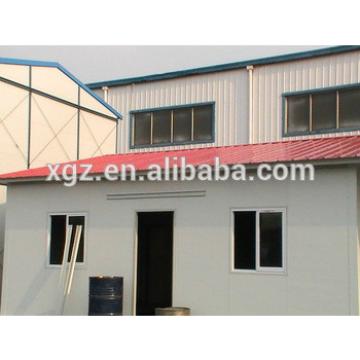 Flat roof steel structure prefabricated metal houses
Flat roof steel structure prefabricated metal houses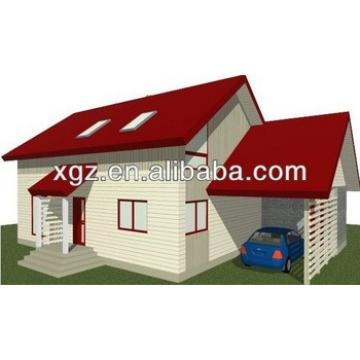 Hot-Selling Cost saving Prefab House
Hot-Selling Cost saving Prefab House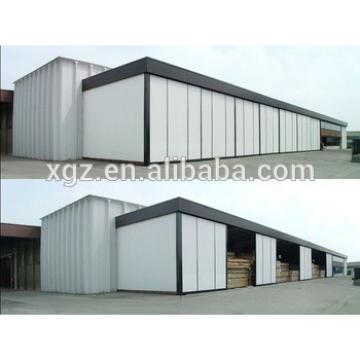 Prefabricated steel structure warehouse building kit
Prefabricated steel structure warehouse building kit