
- This is a verified supplier can provide quality products and have passed the Business License Check.
Home>Products>Prefab House/Villa>Steel structure prefabricated house for mini shop
Steel structure prefabricated house for mini shop
- Xinguangzheng
- Shandong, China (Mainland)
- 10 Piece/Pieces
- US $2,000/ Piece
- paypal,UnionPay, Visa/MasterCard, Amex, Discover,T/T
-
 2020-07-10 09:46:19
Welcome to my shop! Glad to serve you! Please send your question!
2020-07-10 09:46:19
Welcome to my shop! Glad to serve you! Please send your question!
Product Details
| Place of Origin: | Shandong, China (Mainland) | Brand Name: | Xinguangzheng | Material: | Steel |
| Use: | Carport, Hotel, House, Kiosk,Booth, Office, Sentry Box,Guard House, Shop, Toilet, Villa, Warehouse, Workshop,Plant, living | Color: | According to client's request | Design: | According to client's request |
Product Description
Specifications
1.steel structure for main structure2.sandwich panel for enclosur
3.cement-fibre board for flooring
4.low in cost
Steel structure prefabricated house
1.Structure of the house:
- Ground channel:U type,galvanized,thick is 0.8mm
- Square column:painted, with color steel compression decorative parts
- Wall beam:C type with paint
- Roof beam:with paint
- Purline:C type with paint
- Compression decorative parts:made of 0.4mm thick color steel sheet
- Ceiling:PVC ceiling or aluminium panel for bathroom and kitchen,mineral wool acoustic panel for the other area
- Wall board:EPS color steel sandwich panel ,rock wool,PU for the insulation
- Roof board:EPS color steel sandwich panel ,rock wool,PU for the insulation
1. | Foundation; | Channel steel for basement; | 14#; |
| 2. | Stand Clolumn; | Square pipe ; | 80*80*2.5mm; |
| 3. | Roof beam; | Square pipe; | 50*50*3.0mm; |
2.Reference picture for structure:
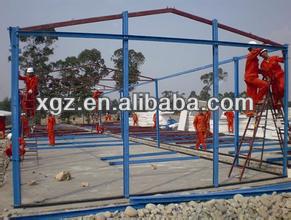
3.Sandwich panel for enclosure material:
| Product name | EPS ,Rockwool ,Glasswool sandwich panel; |
| Usage | Wall and Ceiling; |
| Effective width | For wall: 950/1150/1200;For ceiling: 950/980mm; |
| Structure | Upper and lower layer is color steel sheet and EPS,Rockwool,Glasswool in the middle |
| Character | Light in weight,good in quality, |
| Conventional color | Ocean blue,crimson,tephrosious; |
4.Reference picture for sandwich panel:
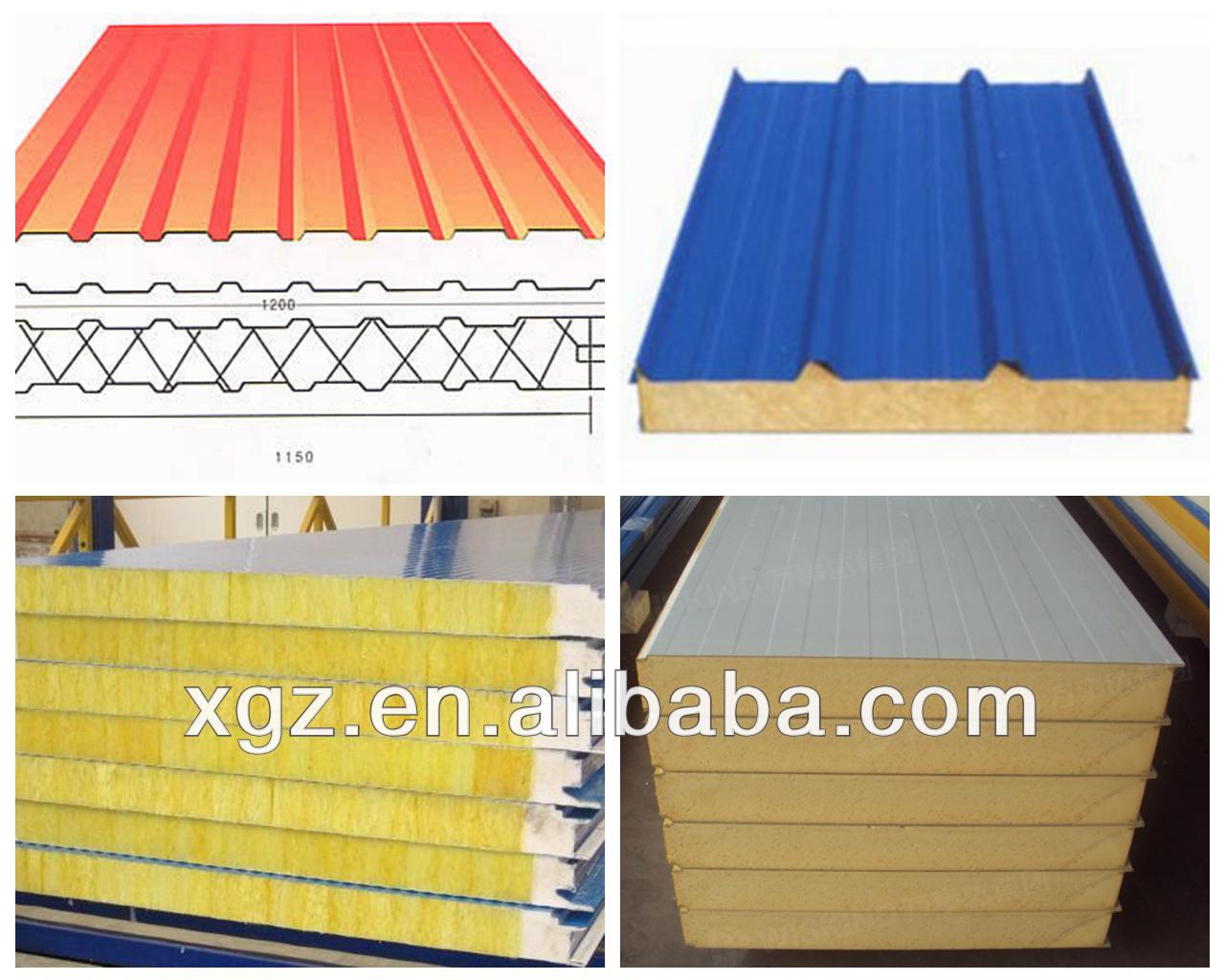
5.Specification for prefabricated house:
5.1 Slope roof prefabricated house standard size:
Width*Length*Height = mK*nK*aP (m=3/4/5,n ≥3,K=1820mm,P=950mm);
Package:Pakced in one 40GP shipping container;
5.2 Flat roof prefabricated house standard size:
Width*Length*Height = mT*nT*aH (m=3/3.5/4/4.5/5,T=1150mm,H=1000mm);
Package:Packed in one 40 GP shipping container.
6.Matching products:
One or two plastic steel door(s),door size is up to clients' needs and the house purpose;
Two or more plastic steel windows,window size is up to clients' needs and the house purpose;
Cement-fibre board and PVC for flooring;
7.Design for room layout:
One bedroom & One living room & One kitchen & One bathroom;
8. Reference pictures for finished products:
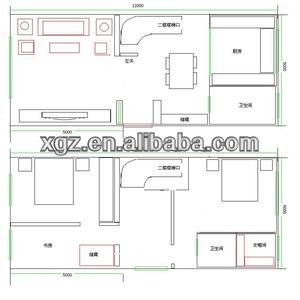
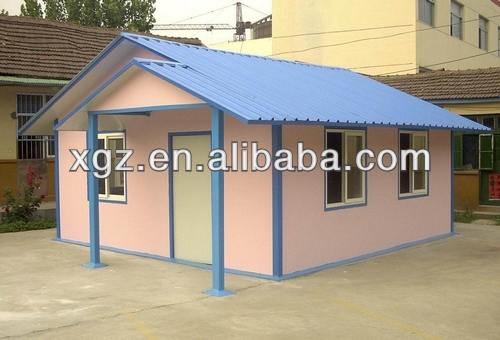
9.Short introduction for our company:
Our company is established in 1996,has been in steel structure building,container house,prefabricated house,related building materials,various matchines for almost 20years,So I am fully confident in supplying you the relavant products.
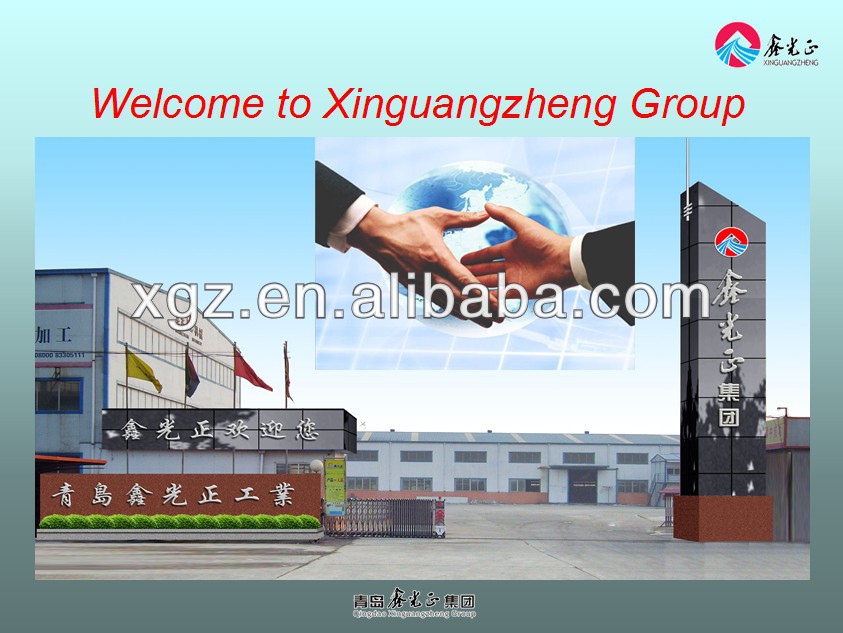
Contact Us

- Phone(Working Time)
Product Categories
- Steel Structure Workshop
- Steel Structure Materials
- portable emergency shelter
- EPS
- External Wall Insulation Board
- Calcium Silicate board
- CONTAINER OFFICE
- Putty
- Container House
- Crane Bridge
- template
- CONTAINER RESTAURANT
- MODIFIED SHIPPING CONTAINER
- prefab steel house
- Steel Structure warehouse
- Recommended Products
- aluminum composite panel
- mat
- prefab house kits
- Construction building materials
- DOORS AND WINDOWS
- Prefab House/Villa
- Metal Processing Product
- Crane
- Steel Garage/Carport
- steel structure villa
- Steel Structure Hangar
- Sandwich Panel
- Steel Structure Buildings
- Poultry House
- prefab villa
- CONTAINER LIVING ROOM
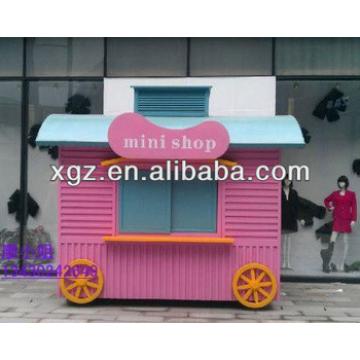
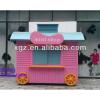
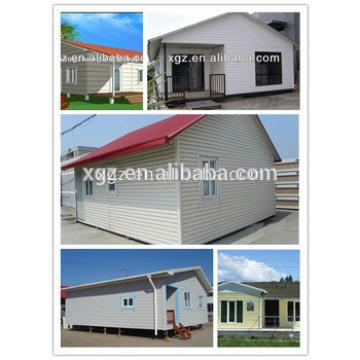 Prefabricated Houses For Family Living
Prefabricated Houses For Family Living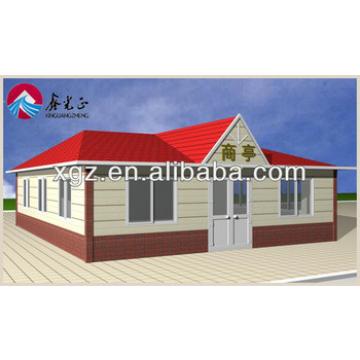 Cheap Slope Roof Prefab House
Cheap Slope Roof Prefab House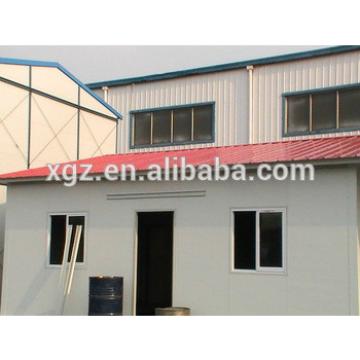 Flat roof steel structure prefabricated metal houses
Flat roof steel structure prefabricated metal houses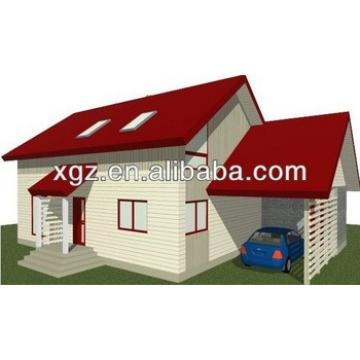 Hot-Selling Cost saving Prefab House
Hot-Selling Cost saving Prefab House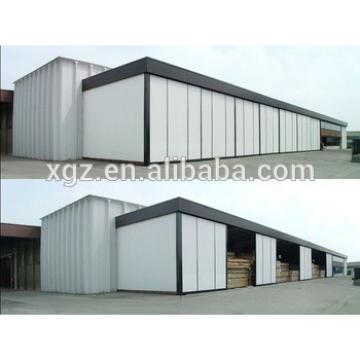 Prefabricated steel structure warehouse building kit
Prefabricated steel structure warehouse building kit