
- This is a verified supplier can provide quality products and have passed the Business License Check.
Home>Products>Prefab House/Villa>Prefabricated Light Gauge Metal Building
Prefabricated Light Gauge Metal Building
- XGZ
- Shandong, China (Mainland)
- 20 Ton/Tons
- US $760 - 1,200/ Ton
- Within 45 days after deposit received for steel building
- paypal,UnionPay, Visa/MasterCard, Amex, Discover,T/T
- 1000 Ton/Tons per Month
-
 2020-07-10 09:46:19
Welcome to my shop! Glad to serve you! Please send your question!
2020-07-10 09:46:19
Welcome to my shop! Glad to serve you! Please send your question!
Product Details
| Place of Origin: | Shandong, China (Mainland) | Brand Name: | XGZ | Model Number: | Steel Structure Building-108 |
| Material: | Steel | Certificate: | ISO9001 | Roof and Wall Panel: | EPS ,PU ,Rock Wool Sandwich Panel |
| Door: | Sliding and Rolling up door | Window: | PVC and Aluminum Alloy | Performance: | Safety, Waterproof,Sound-insulated etc. |
| Frame: | Welded H-Beam and Hot Rolled Steel Beam | Purlin: | C and Z Corrugated Steel and Sandwich Panel | surface treatment: | painted or hot-dip galvanized |
Product Description
Specifications
Light Gauge steel Building
2.Endurable with up to 50 Years
3.Environmentally Friendly
4.Nice Appearance
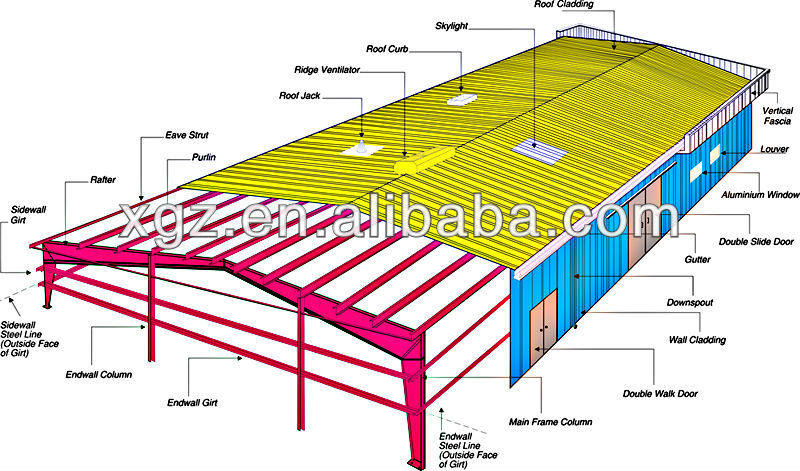 Prefabricated Light Gauge Metal Building
Prefabricated Light Gauge Metal Building Description:
Prefabricated Light Gauge Metal Building is a new type of building structure system, which is formed by the main steel framework linking up H-section, Z-section, and U-section steel components, roof and walls using a variety of panels and other components such as windows and doors. Light steel structure building is widely used in warehouses, workshops, large factories, and so on. Steel structure is strong, environmental protection, heat preservation, waterproof and soundproof. They are very popular nowadays.
Advantages:
1) Easy to assemble and disassemble with simple and common tools.
2) Good waterproof performance without extra facilities.
3) Good fireproof performance with rock wool sandwich panel.
4) Good performance of heat-insulation.
5) Safety and stable, could stand firmly over 50 years.
6) Light weight, convenient for shipment and transportation.
7) Beautiful appearance, various colors and shapes for outer and inner roof panel and wall panel.
8) Various designs available customized designs acceptable.
9) Wide range of application could be used as offices, command posts, sentry boxes, dormitories, workshops, Kiosks and so on.
Material:
1. The main frame (columns and beams) is made of welded H-style steel.
2. The columns are connected with the foundation by pre-embedding anchor bolt.
3. The beams and columns, beams and beams are connected with high intensity bolts.
4. The envelop construction net is made of cold form C-style purlins.
5. The wall and roof are made of color steel board or color steel sandwich panels, which are connected with the purlin by Self-tapping nails.
6. Doors and windows can be design according to your drawing (paper graph)
Main frame: welded steel, Q345
Column&beam:C purlin, H purlin Q235
Wall&Roof: EPS, Rockwall, PU sandwich, corrugated steel sheet
Door: Rolled up door or Sliding door (sandwich panel door)
Window:Plastic steel or Aluminum alloy window
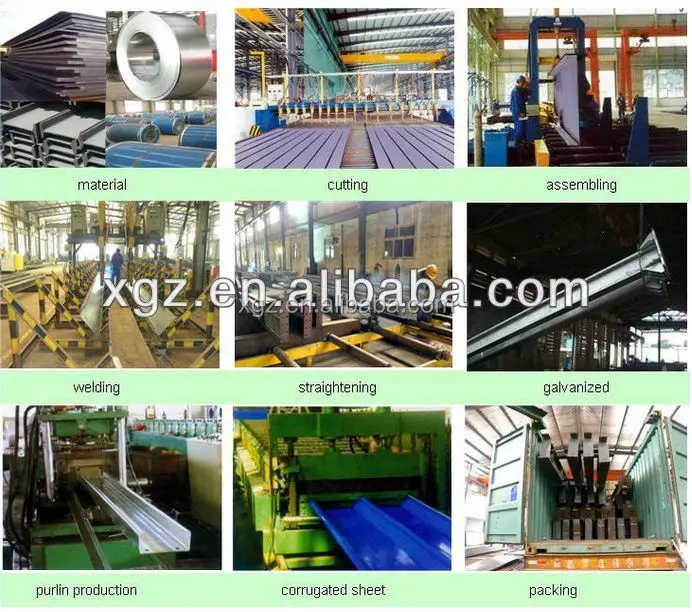
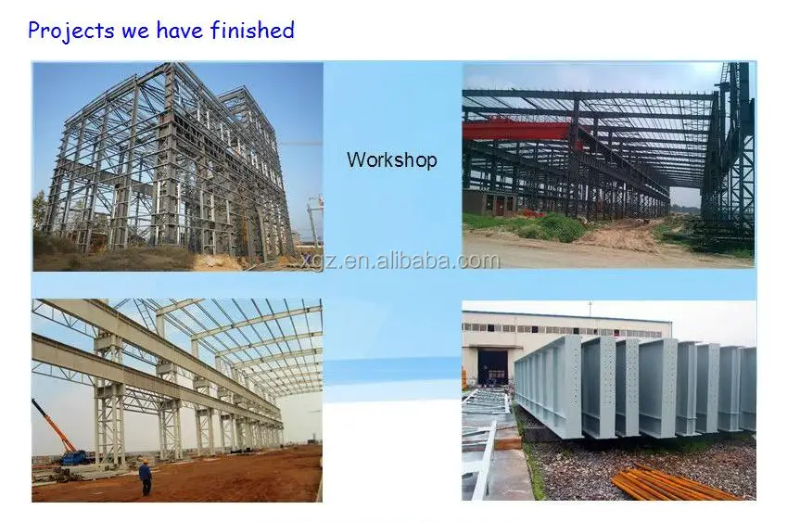
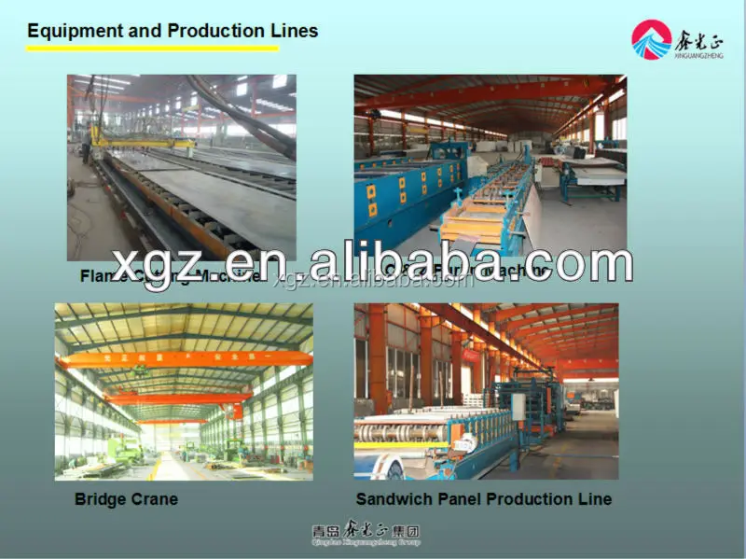
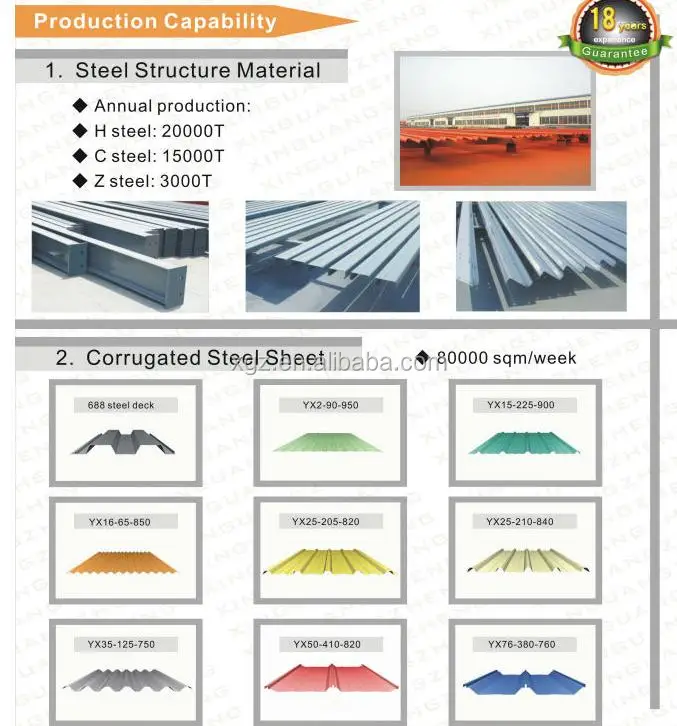
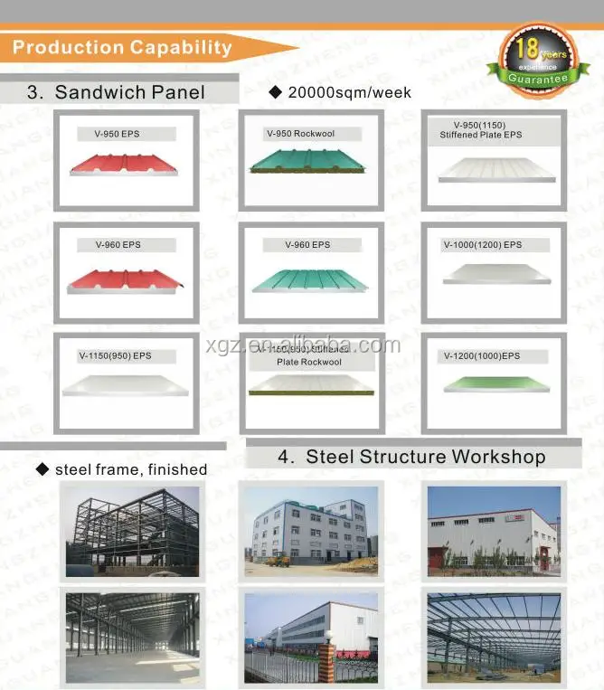
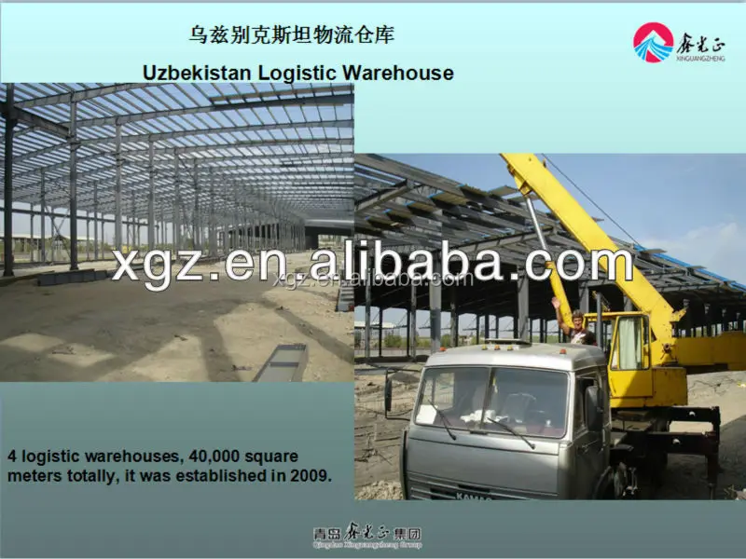
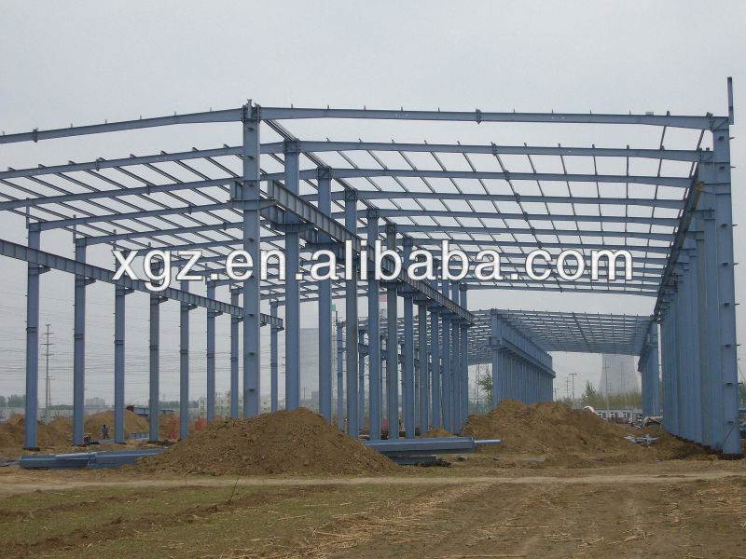
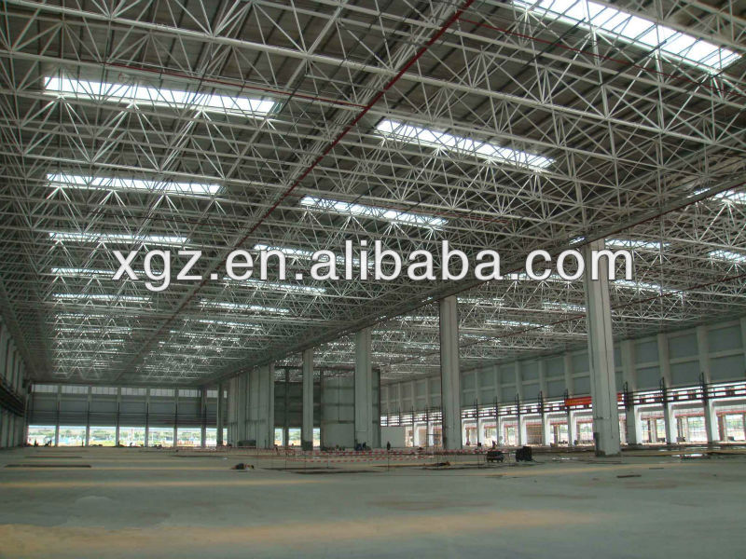
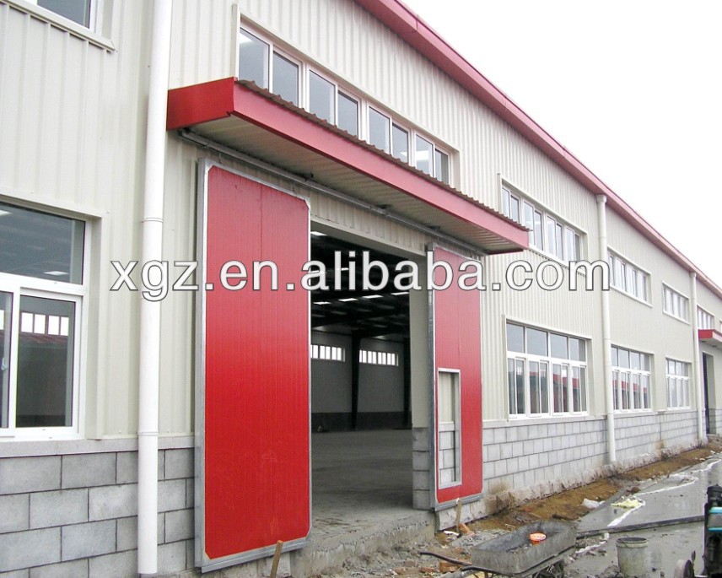
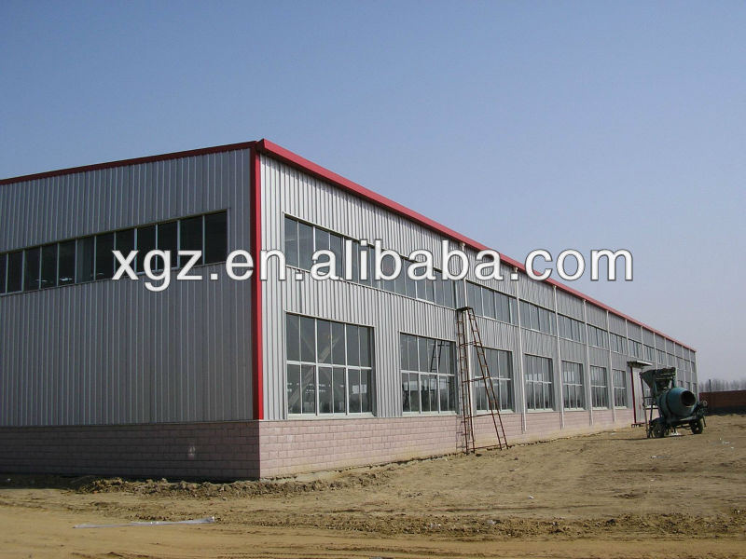
Applications:
Steel workshop/warehouse/shed, Exhibition Hall, Office buildings, Garage, Multi-storey building, Hanger, Agricultural storage, Logistic centers, and all kinds of steel materials, etc
Exported countries:
Gabon, South Sudan, Japan, United States, Ivory Coast, Uganda, Egypt, Russia, The republic of Belarus, Germany, Sweden, Argentina, New Zealand, Australia, Turkmenistan, etc.
Tips for inquiry:
- The length, width, height of the building
- the height from the eaves to the ridge
- the local environment( working condition), for example: rain, wind or snow condition
- the local geological conditions(ground roughness condition)
Remarks:
We can supply the materials and accessories as well as do the design as customers’ request.
Our price is competitive, as we are a manufacturer, the direct source; this is the advantage of us. We guarantee the best service and quality.
Contact Us

- Phone(Working Time)
Product Categories
- Steel Structure Workshop
- Steel Structure Materials
- portable emergency shelter
- EPS
- External Wall Insulation Board
- Calcium Silicate board
- CONTAINER OFFICE
- Putty
- Container House
- Crane Bridge
- template
- CONTAINER RESTAURANT
- MODIFIED SHIPPING CONTAINER
- prefab steel house
- Steel Structure warehouse
- Recommended Products
- aluminum composite panel
- mat
- prefab house kits
- Construction building materials
- DOORS AND WINDOWS
- Prefab House/Villa
- Metal Processing Product
- Crane
- Steel Garage/Carport
- steel structure villa
- Steel Structure Hangar
- Sandwich Panel
- Steel Structure Buildings
- Poultry House
- prefab villa
- CONTAINER LIVING ROOM
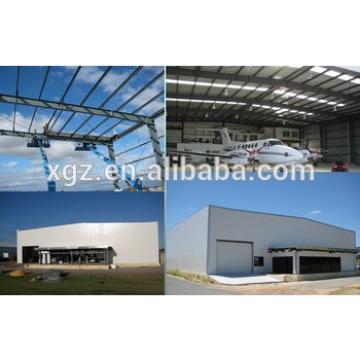
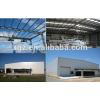
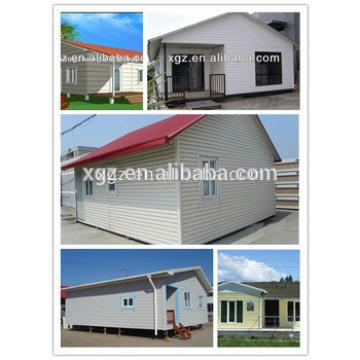 Prefabricated Houses For Family Living
Prefabricated Houses For Family Living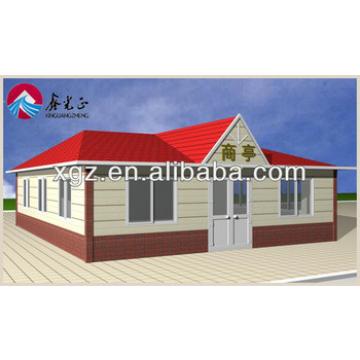 Cheap Slope Roof Prefab House
Cheap Slope Roof Prefab House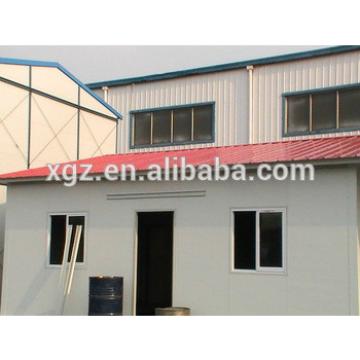 Flat roof steel structure prefabricated metal houses
Flat roof steel structure prefabricated metal houses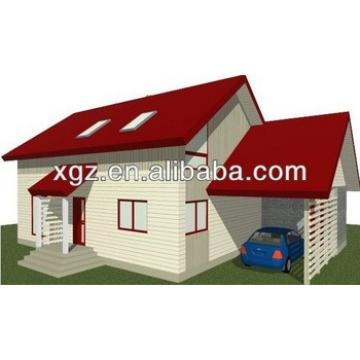 Hot-Selling Cost saving Prefab House
Hot-Selling Cost saving Prefab House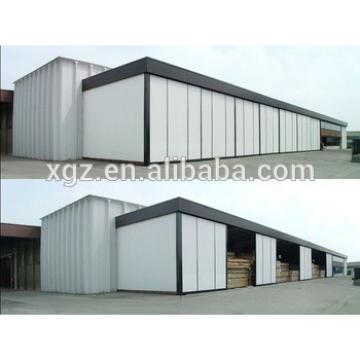 Prefabricated steel structure warehouse building kit
Prefabricated steel structure warehouse building kit