
- This is a verified supplier can provide quality products and have passed the Business License Check.
Home>Products>Prefab House/Villa>movable family prefab house-prefabricated building house
movable family prefab house-prefabricated building house
- XGZ
- Shandong, China (Mainland)
- 3 Set/Sets
- US $45 - 200/ Square Meter
- Within 40 days after deposit received for light steel building
- paypal,UnionPay, Visa/MasterCard, Amex, Discover,T/T
- 300 Set/Sets per Month
-
 2020-07-10 09:46:19
Welcome to my shop! Glad to serve you! Please send your question!
2020-07-10 09:46:19
Welcome to my shop! Glad to serve you! Please send your question!
Product Details
| Place of Origin: | Shandong, China (Mainland) | Brand Name: | XGZ | Model Number: | PH-91 |
| Material: | Sandwich Panel | Use: | Carport, Hotel, House, Kiosk,Booth, Office, Sentry Box,Guard House, Shop, Villa, Warehouse, Workshop,Plant | Life time: | within 50 years |
| material: | Q235 and Q345 steel pipe or C channel | wall and roof panel: | Eps,Rock wool,Glass wool sandwich panel | Window: | PVC/Aluminum alloy |
| door: | steel security door or sandwich panel door | application: | use as living house,home,office,sentry box.etc | colors: | as your requirements |
| certificate: | ISO9001 |
Product Description
Specifications
Prefabricated House1) Environment friendly
2) Easy to install and dismantle
3) Good Performance
4) Energy-Saving
Specifications
Prefab House Movable Home
1) Environment friendly
2) Easy to connect and dismantle
3) Good Performance for against wind
4) Energy-Saving
5) Iso9001: 2008 certificate
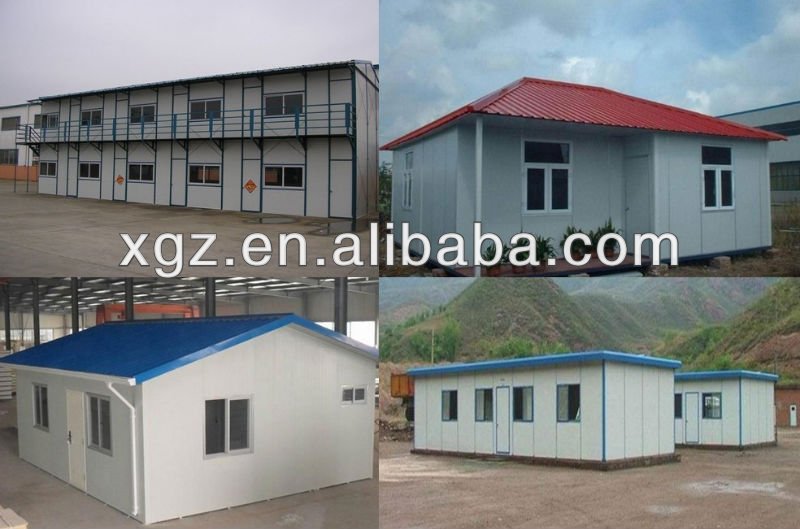
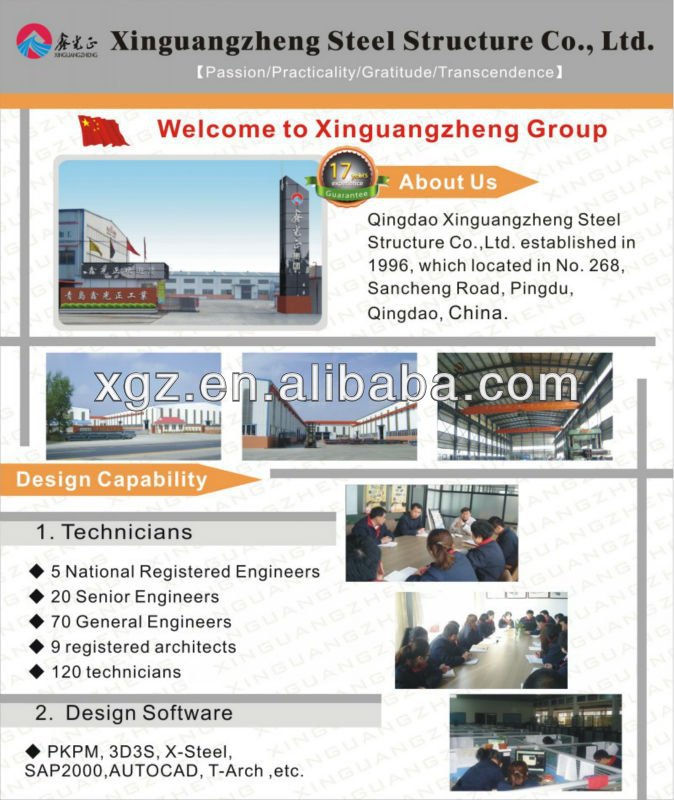
movable family prefab house-prefabricated building house
Product Description
1) XGZ made series house is a kind of light steel structure modular house with the color steel sandwich panel.
2) The steel structure makes the house resisting heavy wind of 100km/h and 7 grade earthquake.
3) Color steel sandwich panel has a good fire proof and heat insulation performance for the characteristic of the color steel sheet and polystyrene material.
4) All the components of the house are prefabricated before leaving the factory, produced according to requirement of customer.
5) The completely knock-down of the house components can save more space of the container and make the cost of house lower.
6) It is easy to assemble for the light steel structure.
Light steel prefab house is a new type of building structure system, which is formed by the main steel framework linking up H-section, Z-section, and U-section steel components, roof and walls using a variety of panels and other components such as windows and doors.
Light steel structure building is widely used in warehouses, workshops, large factories, and so on.
Name | Specification |
Length | Single slope, double slope, multi slope |
Width | Single span, double-span, Multi-span |
Height | single floor, double floors |
Column | Q235, Q345 welding H section steel |
Beam | Q235, Q345 welding H section steel |
Purlin | Q235 C channel or Z channel |
Knee brace | Q235 angle steel |
Vertical and transversal support | Q235 angle steel, round bar or steel pipe |
Tie bar | Q235 steel pipe |
Brace | Q235 round bar |
Cladding system | Sandwich panels (EPS, PU, Fiber glass wool etc.) or can use corrugated steel sheet with fiber glass wool insulation and steel wire gauze. |
Partition wall | Sandwich panels (EPS, PU, Fiber glass wool etc.) |
Ventilation: | ventilator |
Door | sandwich panel sliding door or roller door |
Gutter | stainless steel or color steel sheet |
Rainspout: | PVC |
Live load on roof | In 120kg/Sqm (Color steel panel surrounded) |
Wind resistance grade | 12 |
Earthquake-resistance | 8 degree |
Structure usage | Up to 50 years |
Characteristics:
A. Environment protective, no garbage caused
B. Doors, windows and interior partitions can be flexibly fixed
C. Beautiful appearance, different colors for the wall and roof.
D. Cost saving and transportation convenient
E. Anti-rust and normally more than 15 years using life
F. Safe and stable, can stand 8 grade earthquake.
Technical parameter of standard prefab house:
A. Wind resistance: Grade 11
B. Earthquake resistance: Grade 8
C. Live load capacity of roofing: 0.5kn/m2
D. Second floor load capacity: 150kg/m2
E. Live load of corridor: 2.0kn/m2
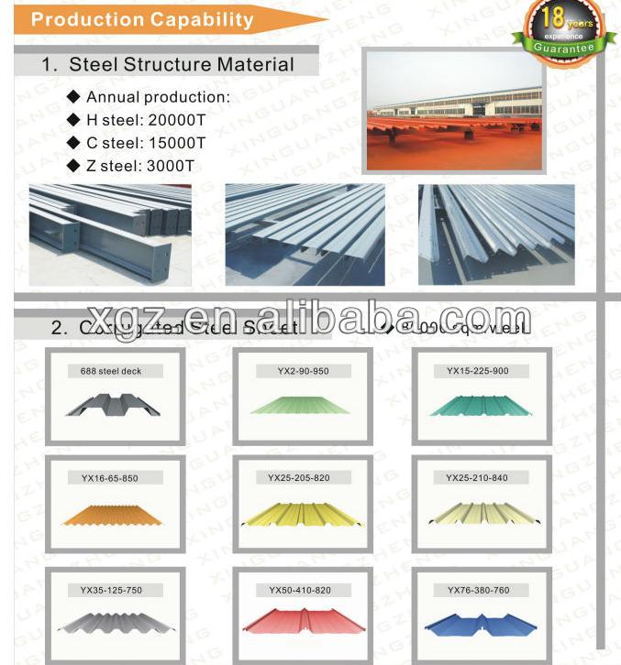
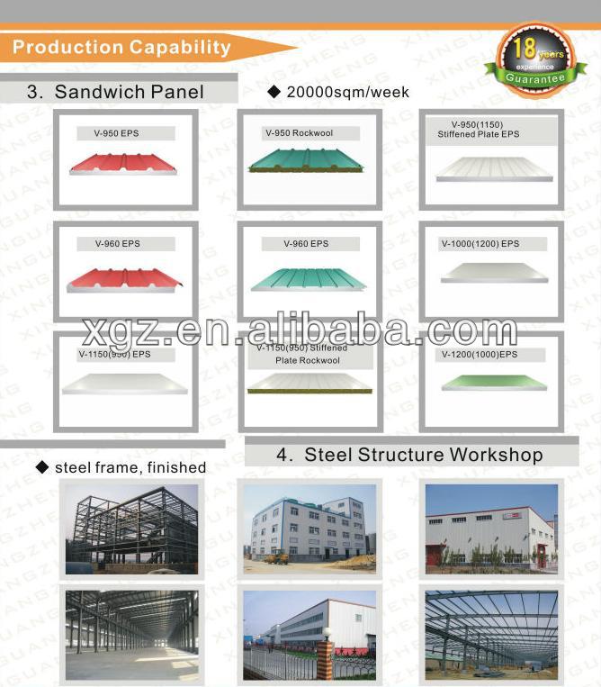
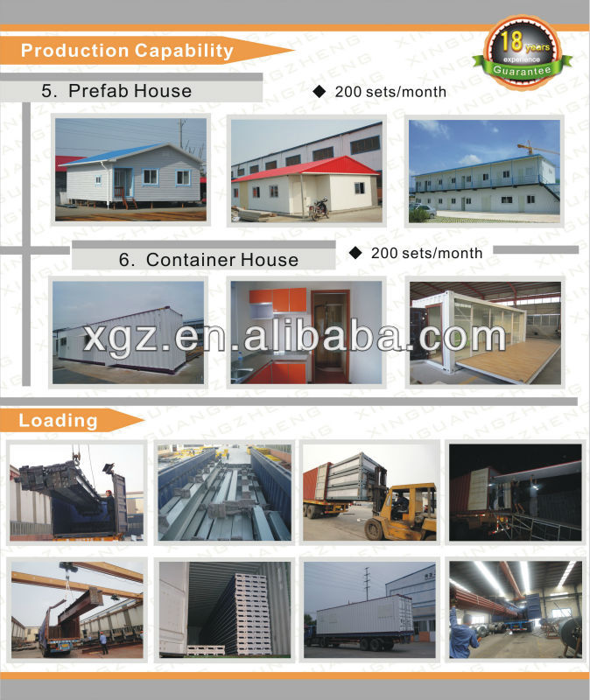
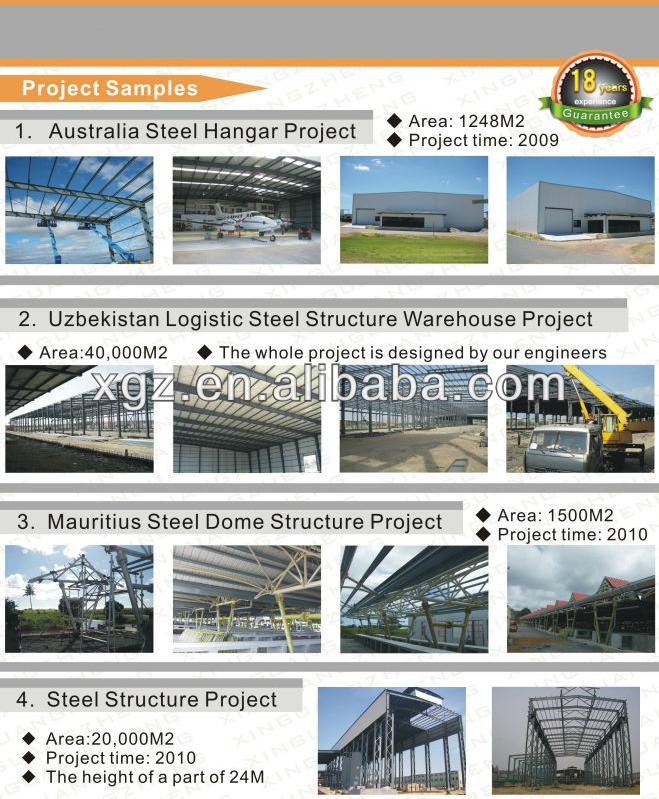
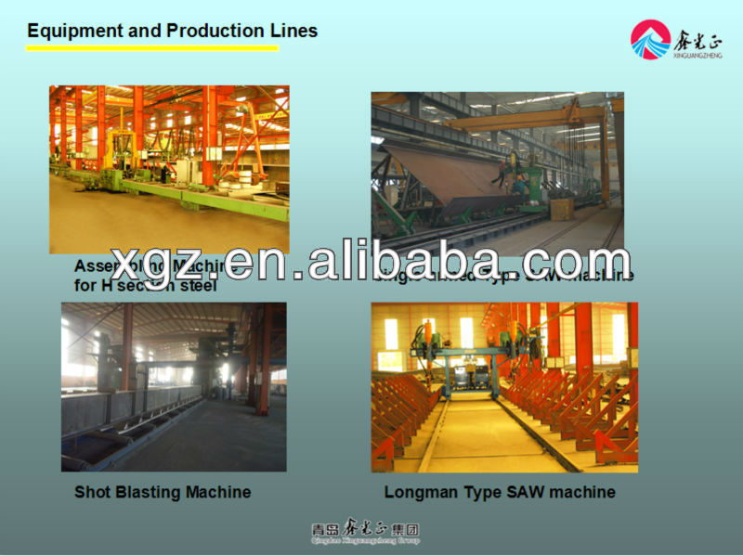
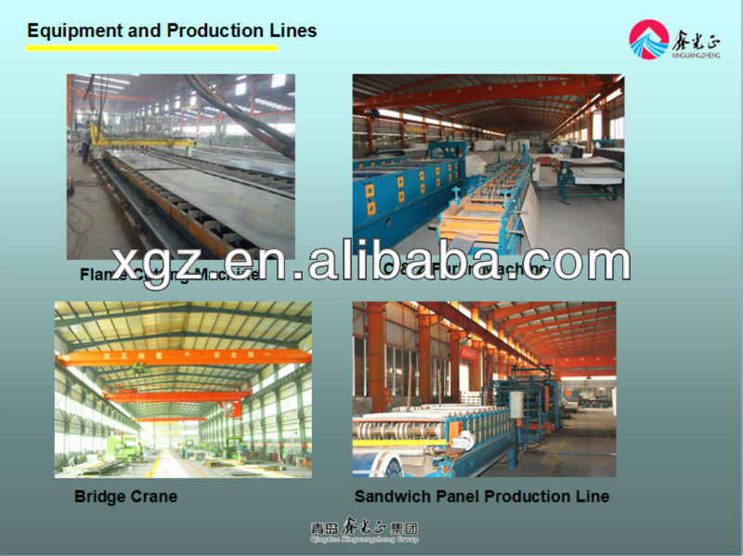
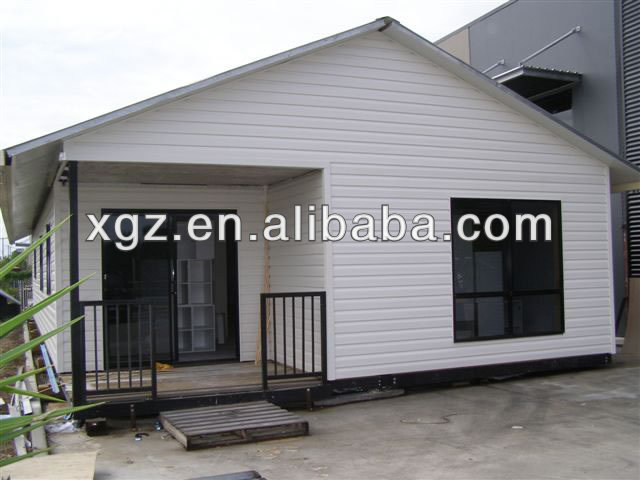
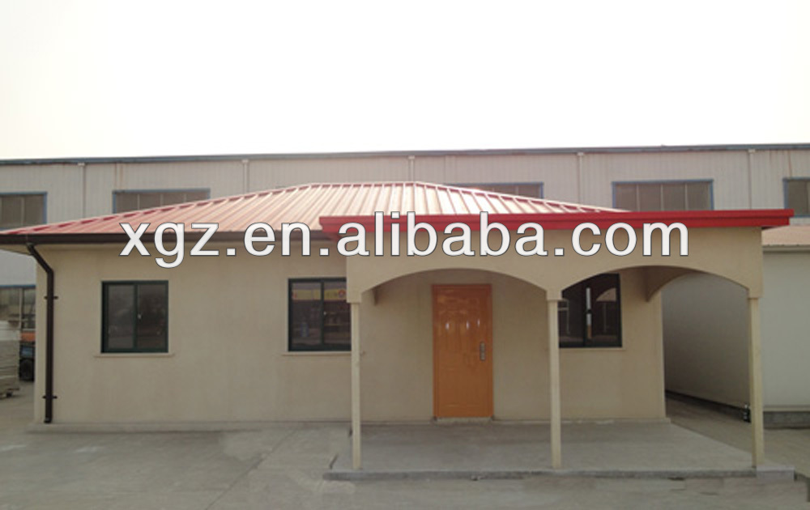
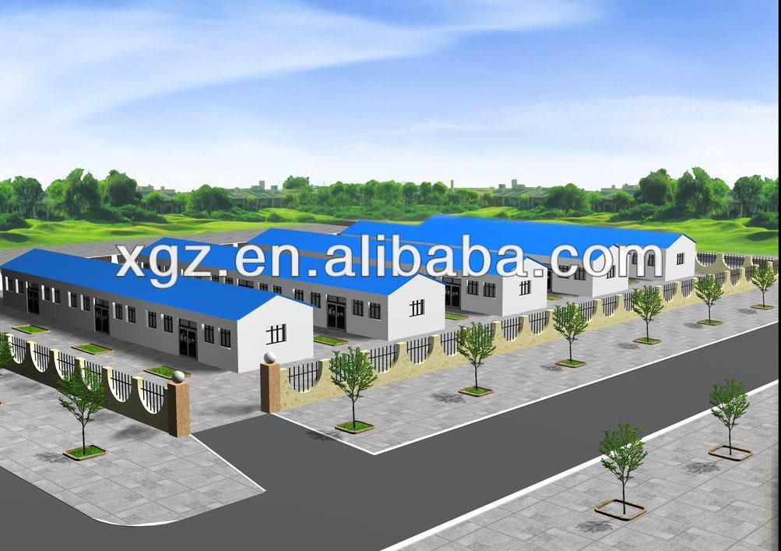
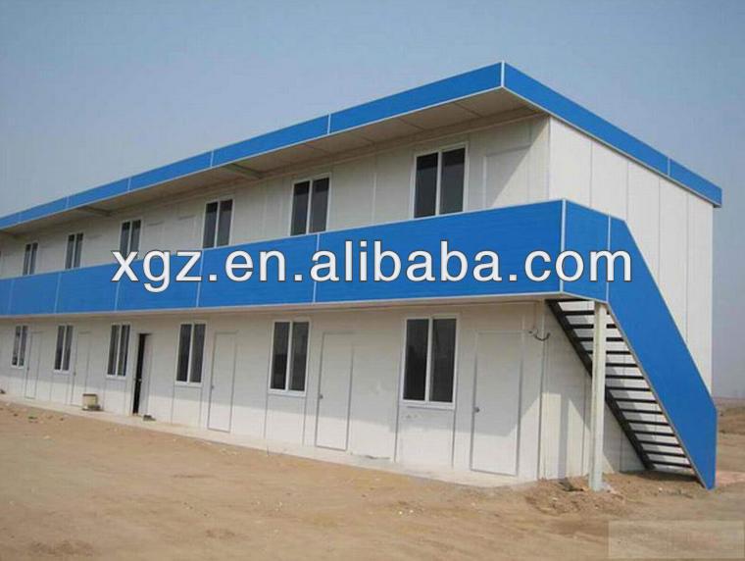
we are looking forward to cooperating with you for long-term business relationship and mutual benefit.
Contact Us

- Phone(Working Time)
Product Categories
- Steel Structure Workshop
- Steel Structure Materials
- portable emergency shelter
- EPS
- External Wall Insulation Board
- Calcium Silicate board
- CONTAINER OFFICE
- Putty
- Container House
- Crane Bridge
- template
- CONTAINER RESTAURANT
- MODIFIED SHIPPING CONTAINER
- prefab steel house
- Steel Structure warehouse
- Recommended Products
- aluminum composite panel
- mat
- prefab house kits
- Construction building materials
- DOORS AND WINDOWS
- Prefab House/Villa
- Metal Processing Product
- Crane
- Steel Garage/Carport
- steel structure villa
- Steel Structure Hangar
- Sandwich Panel
- Steel Structure Buildings
- Poultry House
- prefab villa
- CONTAINER LIVING ROOM
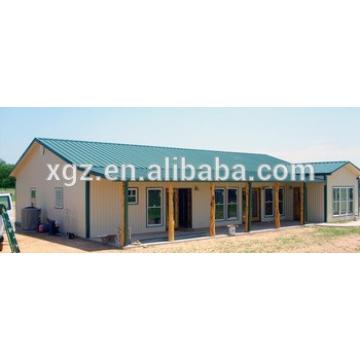
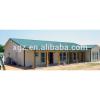
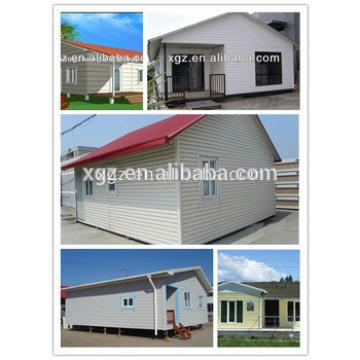 Prefabricated Houses For Family Living
Prefabricated Houses For Family Living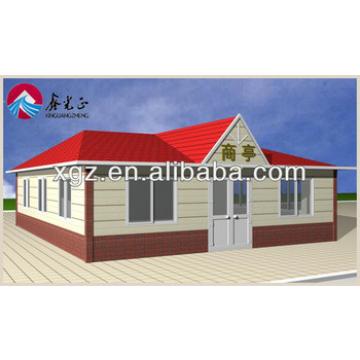 Cheap Slope Roof Prefab House
Cheap Slope Roof Prefab House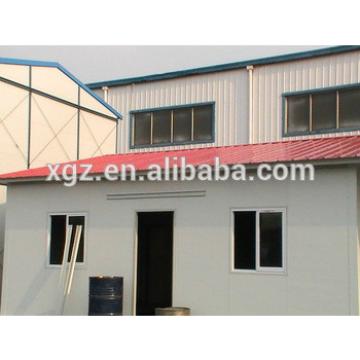 Flat roof steel structure prefabricated metal houses
Flat roof steel structure prefabricated metal houses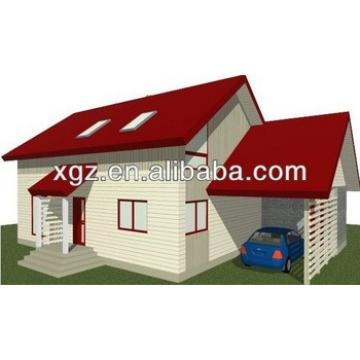 Hot-Selling Cost saving Prefab House
Hot-Selling Cost saving Prefab House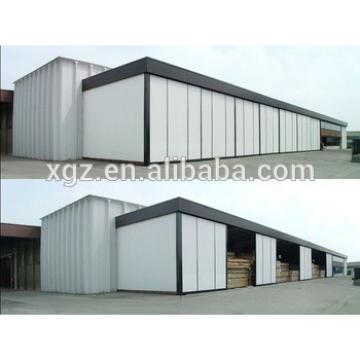 Prefabricated steel structure warehouse building kit
Prefabricated steel structure warehouse building kit