
- This is a verified supplier can provide quality products and have passed the Business License Check.
Home>Products>Steel Structure warehouse>free autocad drawings steel warehouse
free autocad drawings steel warehouse
- XinGuangZheng
- Shandong, China (Mainland)
- 1000 Square Meter/Square Meters
- US $30 - 70/ Square Meter
- 20-40 days
- paypal,UnionPay, Visa/MasterCard, Amex, Discover,T/T
- 120000 Square Meter/Square Meters per Month free autocad drawings steel ware design steel structur
-
 2020-07-10 09:46:19
Welcome to my shop! Glad to serve you! Please send your question!
2020-07-10 09:46:19
Welcome to my shop! Glad to serve you! Please send your question!
Product Details
| Place of Origin: | Shandong, China (Mainland) | Brand Name: | XinGuangZheng | Model Number: | Xinguangzheng-warehouse -001 |
| Size: | 148.2m*259.6m*7.95m | Type: | Portable Frame | Main frame: | welded or hot rolled H beam and column with painting in twice |
| Color: | Wall | Roof material: | Roof | wall material: | Color coat steel sheet |
| Door material: | Roller shutter door | Window style: | Ordinary reinforced plastic windows | Application: | storage warehouse |
| HS Code: | 9406000090 |
Product Description
free autocad drawings steel warehouse
Product DescriptionDear sir/ madam,
Thank you for your visit my projects
Following is our main projects——workshop/warehouse/plants.
free autocad drawings steel warehouse Features
1.Installation in 25 days
2.long large span
3.big canopy
4.Widely used
It is used as steel structre warehouse, building, warehouse,workshop. others.
Advantage
1.East installation and high intensity.
2.Not only beautiful shape but also have many colors we can choice .
3.Fast construction help us save weight and steel materials.
4.Certainly save cost.It is the real high-quality and low-cost.
information about free autocad drawings steel warehouse
1. breadth:148.2m
2. Length: 259.6m
3.Eaves height (top pillar) :7.95m
4. Slope roof: 20%
5. Column spacing: 7.75m
6.Steel column : Q345, H(600~1100)x250x8x12 (GB) H(900~600)x200x6x10 (GB)
H600x200x6x8 (GB)
7. Steel beam : Q345, H450x250x6x12 (GB) H300x250x6x10 (GB)
H(300~750)x250x8x14 (GB)
8. Roof purlin : C250x75x20x2.5 (GB) Z250x75x20x2.5 (GB)
Z250x75x20x2.0 (GB) etc.
9. Wall purlin : C300x80x20x2.5 (GB) C300x80x20x2.0 (GB)
C250x75x20x2.0 (GB)
10. Column bracing: φ12 round bar
11. Horizontal bracing: φ12round bar
12. Roof panel(outside) : V-470 0.5mm, sea blue
13. Wall panel : V-900 0.5mm, white
14. Components paint : structure frame sprayed 2 times
15. Door: sliding sandwich panel door and roller shutter door .
16. Window :plastic steel window
17. Canopy: color steel sheet
18. Lighting board: 1.2mm PVC light tile
Canopy


Interior

Firewall
steel sheet for roof and bolt

Roof

Installed


Packaging & Shipping
light prefabricated construction design steel structure warehouse Packing
20'gp, 40'gp, 40'hq, 40'ot or in Bulk
Products packaging with a tray , assemble conveniently and space to economize . Our Services
Our ServicesWe can supply all kinds of steel structures, steel bulding, metal building, modular house, steel frame for warehouse, workshop, garage etc, steel beams, other riveting and welding parts.
Our services:
1. We can provide the drawing design and program planning
2. We have a standard installation tutorial,our engineer can go to installation guide
3. We guarantee to reply in a timely manner
4.welcome to visit our fatory
Guiding construct at broad

costomer visit

certificate
Our corporation has passed ISO9001 quality system certification, BV/CE/SGS certification ,and over 500 well-educated employees are engaged in providing sales and servicesto our customers globally


Our production equipment for free autocad drawings steel warehouse

We have five processing workshop

Steel structure factory covers an area of 15,000 square meters, with gantry welding, shot blasting, intersection Cutting Machine and many of the industry’s advanced production lines, can undertake a variety of large light and heavy steel structure, the monthly production capacity up to 1600 tons.
Steel supporting factory covers an area of 20,000 square meters , with four sandwich panel production line, nine C / Z steel production lines, steel tile and sandwich panel monthly capacity is 50,000 m , C / Z-beam 1500 ton.
Our new factory ,covers about 20000 sqm ,from the design ,manufacture to installation, spent only 4 months . The workshop itself actually is a good sample of our project.
New factory can product steel structure 1000 T per month .
We also have factory for container house,crane,paint and machine.
FAQIf you are interested in our free autocad drawings steel warehouse , please contact with us .
We would spare no efforts to serve our clients with efficient and professional service. Through our mutual cooperation, we believe that we can reach a common consensus !
——Penny Xu
free autocad drawings steel warehouse
Contact Us

- Phone(Working Time)
Product Categories
- Steel Structure Workshop
- Steel Structure Materials
- portable emergency shelter
- EPS
- External Wall Insulation Board
- Calcium Silicate board
- CONTAINER OFFICE
- Putty
- Container House
- Crane Bridge
- template
- CONTAINER RESTAURANT
- MODIFIED SHIPPING CONTAINER
- prefab steel house
- Steel Structure warehouse
- Recommended Products
- aluminum composite panel
- mat
- prefab house kits
- Construction building materials
- DOORS AND WINDOWS
- Prefab House/Villa
- Metal Processing Product
- Crane
- Steel Garage/Carport
- steel structure villa
- Steel Structure Hangar
- Sandwich Panel
- Steel Structure Buildings
- Poultry House
- prefab villa
- CONTAINER LIVING ROOM
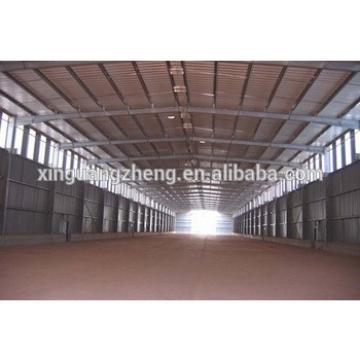
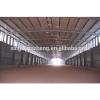
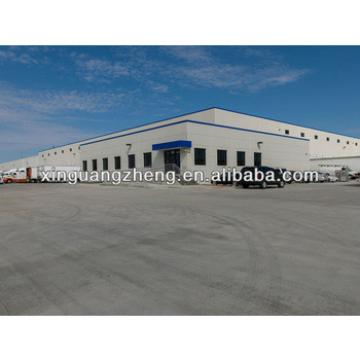 design build commercial construction
design build commercial construction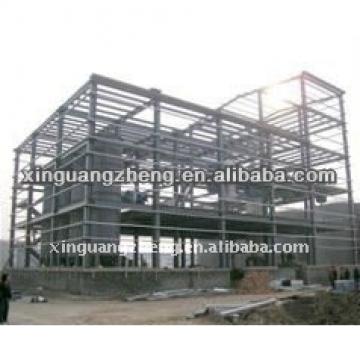 disassemble prefab steel factory warehouse building construction projects
disassemble prefab steel factory warehouse building construction projects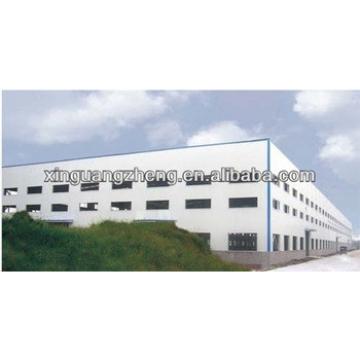 fabricated metallic steel structure industrial warehouse building layout design
fabricated metallic steel structure industrial warehouse building layout design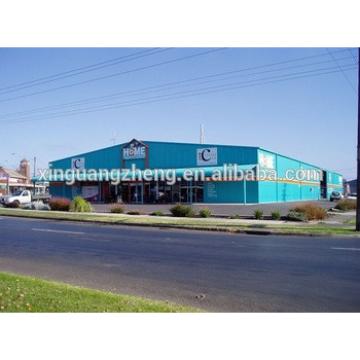 China prefabricated steel warehouse for sale
China prefabricated steel warehouse for sale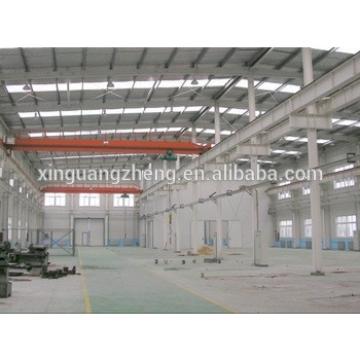 china metal building materials for steel structure building
china metal building materials for steel structure building