
- This is a verified supplier can provide quality products and have passed the Business License Check.
Home>Products>Crane Bridge>Storage Shed Steel Structure Building with Space Frame Roof
Storage Shed Steel Structure Building with Space Frame Roof
- LF
- Jiangsu, China (Mainland)
- 200 Square Meter/Square Meters
- US $30 - 90/ Square Meter
- paypal,UnionPay, Visa/MasterCard, Amex, Discover,T/T
- 100000 Square Meter/Square Meters per Month
-
 2020-07-10 09:46:19
Welcome to my shop! Glad to serve you! Please send your question!
2020-07-10 09:46:19
Welcome to my shop! Glad to serve you! Please send your question!
Product Details
| Standard: | AISI, ASTM, BS, DIN, GB, JIS | Grade: | Steel Structure | Dimensions: | As requested |
| Place of Origin: | Jiangsu, China (Mainland) | Brand Name: | LF | Model Number: | LFAA1465 |
| Type: | Light | Application: | Structural Roofing | Product name: | Storage Shed Steel Structure Building with Space Frame Roof |
| Installation: | Supervision | Steel Frame Durable Years: | 50 years | Steel Material: | Steel Material |
| Project Name: | Design Fast Installation Prefabricated Steel Structure Building | Finishing Treatment: | Finishing Treatment | Warranty: | 1 Year |
| Roof Cladding: | Color steel sheet(sandwich panel) | Paint Color: | Light Grey | Shipping Type: | Container |
Product Description
Storage Shed Steel Structure Building with Space Frame Roof
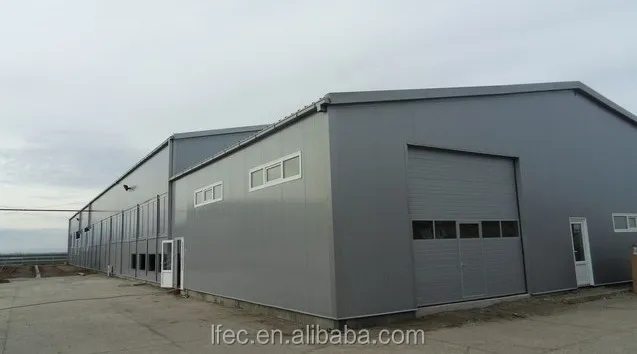
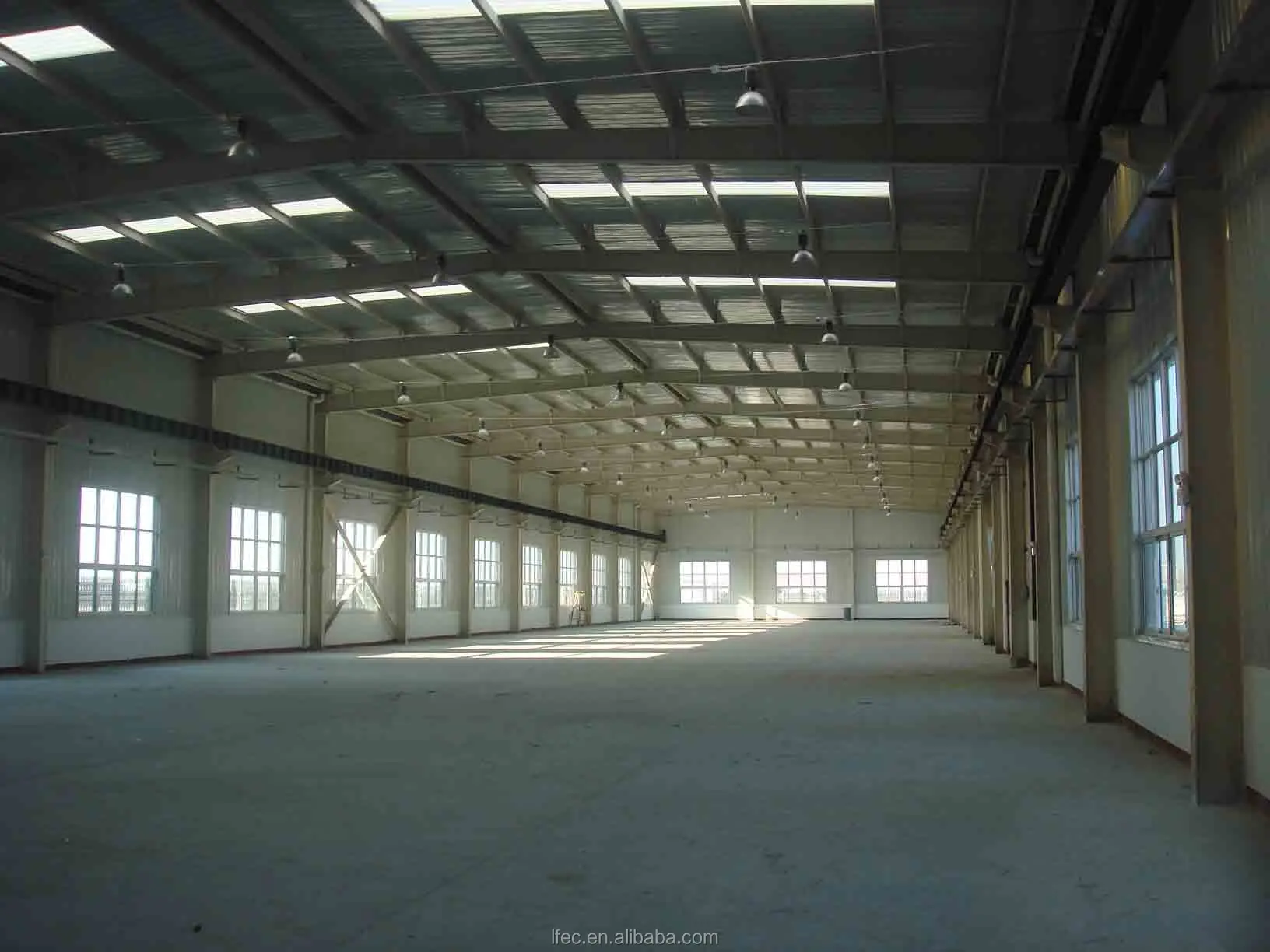

MY FRIENDS, YOU ARE WELCOME TO INQIRE ON OUR PRODUCT AND PRICES, AND ANY INQUIRY SHOULD BE REPLIED WITHIN 24 HOURS.
Product DescriptionDetail Project Information
Specification
| Structure type | Light steel |
Material | Q345 or Q235 steel | |
Surfrace | Hot dip galvanization or as requested | |
Size | MOQ is 500m2, including width×length×eave height, roof slope | |
Components
| High strength bolt | Cr 40, electro-galvanization |
Sleeve | Steel Q235 & #45, electro-galvanization | |
Purlin | Steel Q235, galvanization | |
Roof & Wall panel | Sandwich panel or as requested | |
Bolt ball | Steel #45, epoxy zinc primer with PU paint |
Advantages
up Advantages-----Lxpert
u Professional Design
Production Lines:
5 production lines of color steel plate,curtain wall and other envelope structures.
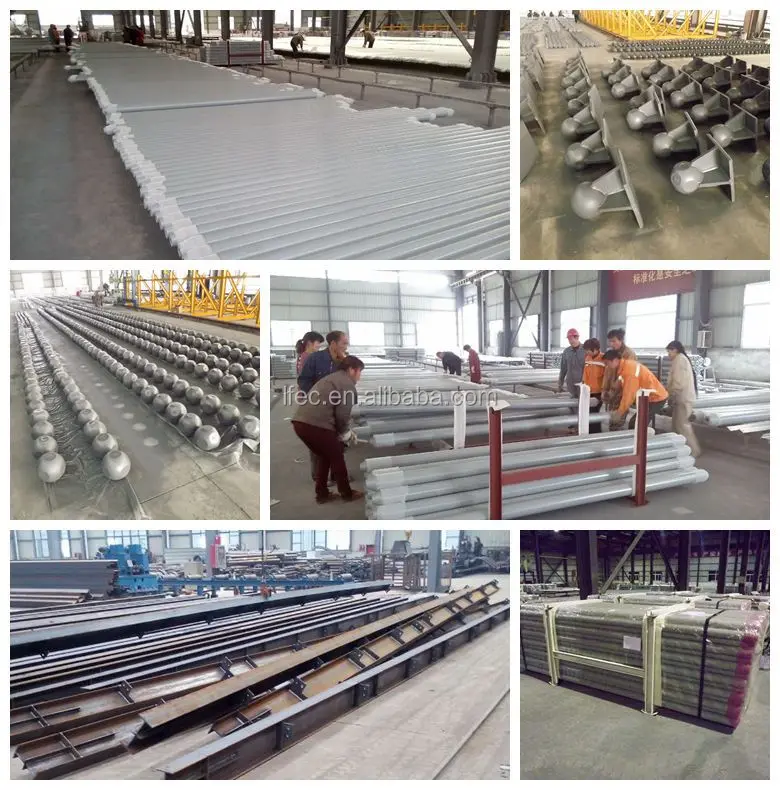
u Advanced Production Equipment
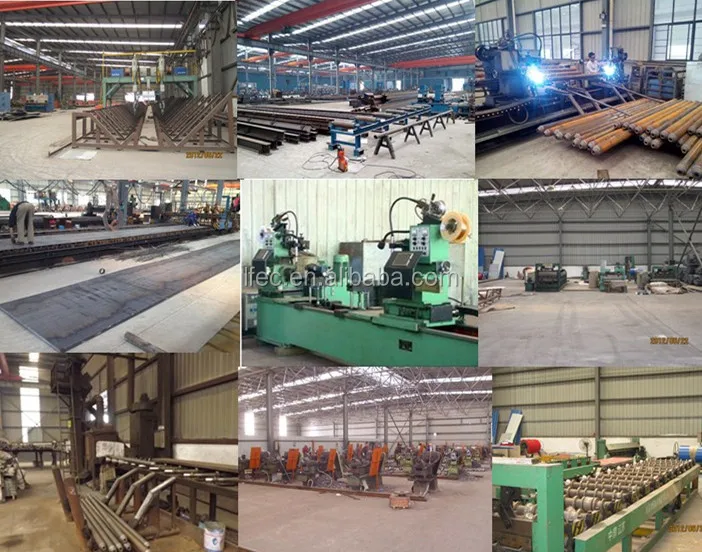
Why choose LF?
Why UsⅠ----- Superior Order Management Process
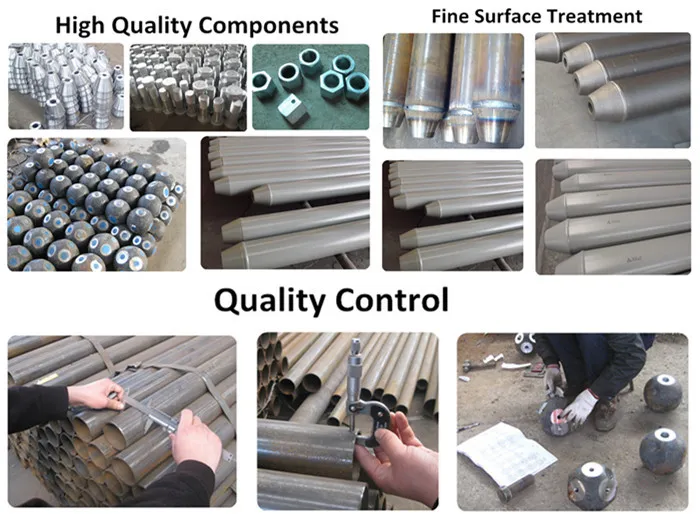
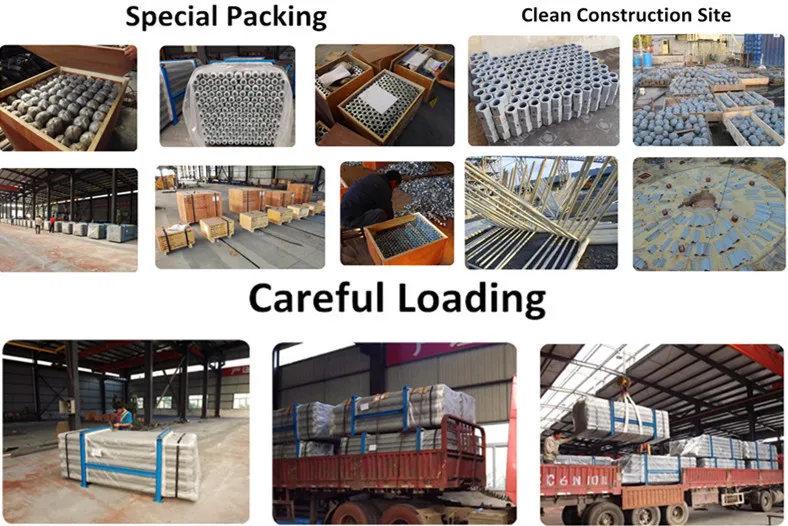
Our Services
Why Us Ⅱ -----Perfect Pre-Sale &Sale &After-Sale Service
| Consultant service (Answering client's questions) | |
| Submission of support reaction data for foundation |
|
Quality Assurance
Why Us Ⅲ ----- Inspection Certificate Authority
lComponents of space frame will be tested by National Space Frame and Steel Structures Quality Supervision and Inspection Center.
lThe related test reports will be submitted to you with shipment.
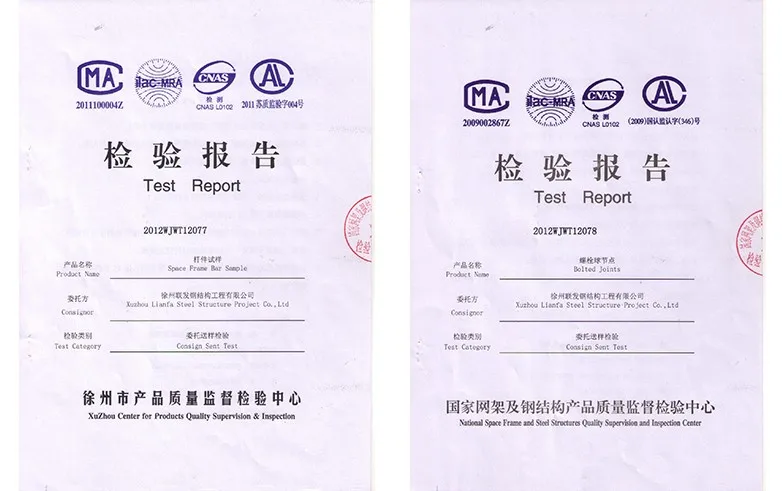
Something We Need
Design Parameter-----To Offer a Most Satisfying Project Scheme
We, Lianfa Factory & Lead Frame Engineering are professional manufacturer and engineering company for space frame and steel structure project with full capability of research, design, fabrication, construction, supervision service for overseas project.
Space frame structure is strong because of the inherent rigidity of the triangle flexing loads (bending moments) are transmitted as tension and compression loads along the length of each strut. Space frame structure is suitable to be used span large areas with few interior supports such as stadium, coal storage, cement storage, etc. Until now we have done more than 200 overseas projects which quality is satisfied with all customers.
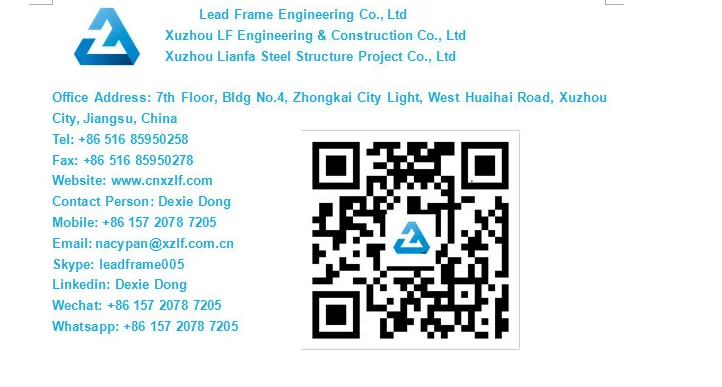
Contact Us

- Phone(Working Time)
Product Categories
- Steel Structure Workshop
- Steel Structure Materials
- portable emergency shelter
- EPS
- External Wall Insulation Board
- Calcium Silicate board
- CONTAINER OFFICE
- Putty
- Container House
- Crane Bridge
- template
- CONTAINER RESTAURANT
- MODIFIED SHIPPING CONTAINER
- prefab steel house
- Steel Structure warehouse
- Recommended Products
- aluminum composite panel
- mat
- prefab house kits
- Construction building materials
- DOORS AND WINDOWS
- Prefab House/Villa
- Metal Processing Product
- Crane
- Steel Garage/Carport
- steel structure villa
- Steel Structure Hangar
- Sandwich Panel
- Steel Structure Buildings
- Poultry House
- prefab villa
- CONTAINER LIVING ROOM
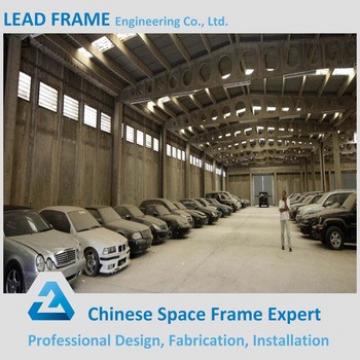
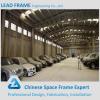
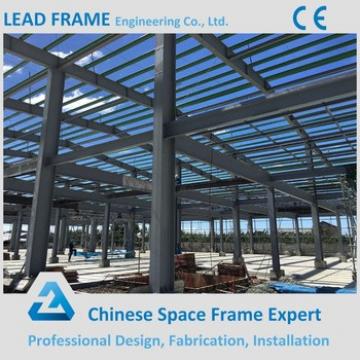 High quality double slopes prefabricated steel frame workshop
High quality double slopes prefabricated steel frame workshop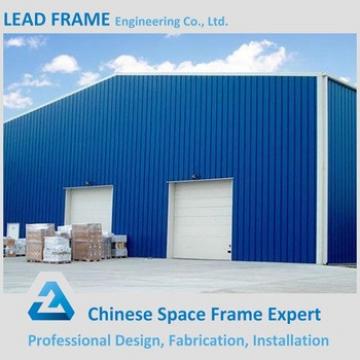 Galvanized Weld H Beam Steel Structural Cold Storage
Galvanized Weld H Beam Steel Structural Cold Storage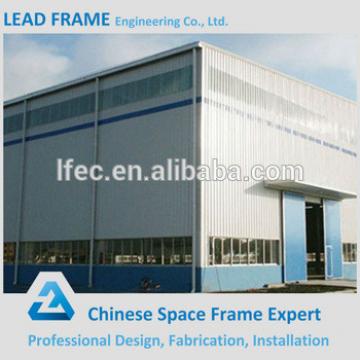 Light Gauge Steel Structure Low Cost Prefab Warehouse
Light Gauge Steel Structure Low Cost Prefab Warehouse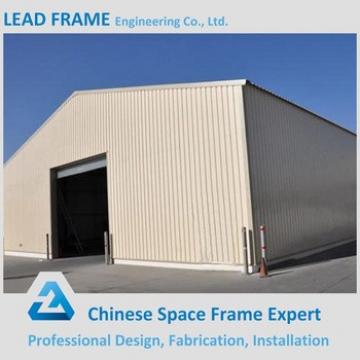 Light steel construction prefab steel structure warehouse
Light steel construction prefab steel structure warehouse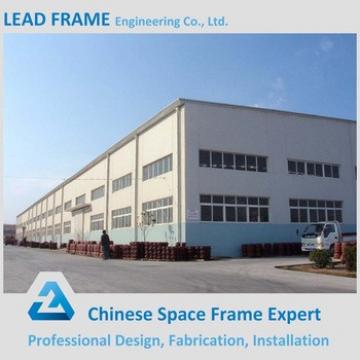 Steel Space Frame Construction Details For Factory Workshop
Steel Space Frame Construction Details For Factory Workshop