
- This is a verified supplier can provide quality products and have passed the Business License Check.
Home>Products>Crane Bridge>Australia Standard Prefabricated Multi-storey Steel Workshop
Australia Standard Prefabricated Multi-storey Steel Workshop
- XGZ
- Shandong, China (Mainland)
- 100 Square Meter/Square Meters
- US $30 - 50/ Square Meter
- within 35-45 days after deposite
- paypal,UnionPay, Visa/MasterCard, Amex, Discover,T/T
- 50000 Square Meter/Square Meters per Month
-
 2020-07-10 09:46:19
Welcome to my shop! Glad to serve you! Please send your question!
2020-07-10 09:46:19
Welcome to my shop! Glad to serve you! Please send your question!
Product Details
| Place of Origin: | Shandong, China (Mainland) | Brand Name: | XGZ | Model Number: | XGZ-1 |
| Material: | Steel, Q345 Q235 Or Translate Different Standard Material | Use: | Carport, Hotel, House, Kiosk,Booth, Office, Sentry Box,Guard House, Shop, Toilet, Villa, Warehouse, Workshop,Plant | Material Panel: | EPS /Rock Wool /Glass Wool /PU |
| Life Span: | 35 Years | Installation: | Assigning Our Engineer On Site | Window: | Pvc Or Aluminum Window |
| Door Type: | Roller Shutter Or Sliding Door With Small Door | Color: | Various Colour, According To Color Card | Certificate: | ISO9001,TUV,BV |
| Preservative Treatment: | Primer Paint And Finished Paint | Application: | Warehouse, Workshop, Office Building Etc |
Product Description
Australia Standard Prefabricated Multi-storey Steel Workshop
Contact details :
Jordan zhangMobile : +86-15725429168
Skype:jordan55948
mail:qdxgz003#qdxgz.cn
Viber / WhatsApp: +86-15725429168
Modular Warehouse Building Characteristics
1. Enviromental friendly
2. Lower cost and maintenance
3. Long using time up to 50 years
4. Stable and earthquake resistance up to 9 grade
5. Fast construction, time saving and labor saving
6. Good appearance
Fabrication Workshop ( Steel Construction Mall) is one of our company's main product.
Fabrication Warehouse is the third generation construction. It adopts H type steel structure , C type steel steel structure and Z type steel structure to combine or build framework. Roof and wall are color steel sandwich panel. Steel structure has basically substituted traditional reinforced concrete in developed country. It has many excellent characteristics like light weight, big span, fewer materials, low cost, short building cycle, beautiful appearance, etc. It is widely applied to monolayer workshop, storage, warehouse, business architecture, office block, multistorey parking space, and family house, etc.
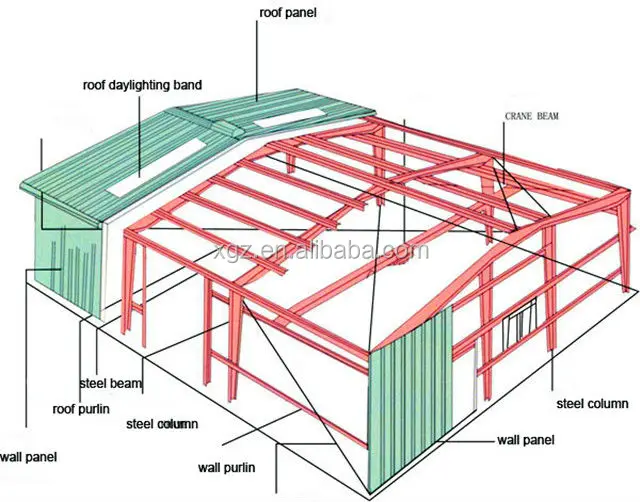
Qingdao XGZ Steel Structure
Co.,Ltd., which was established in 1996 , is a large steel structuremanufacturer and exporter.
Covering an area of one hundred thirsty three thousand square meters, the company possesses
more than 80 sets of large equipments and meanwhile has reached domestic advanced level.
Our major sections encompass steel structure material, steel structure engineering ,steel structure
modeling and various kinds of steel structure projects,Moreover, the products of our company have
passed the I S O 9 0 0 1 certification system, enabling us one of the minorities which has a complete system of steel structure supporting facilities, production and processing capacity in the sense of
Chinese steel structure.Our company has built a good cooperative relationship with dozens of foreign
enterprises. Certainty is that our products have been exported to more than 70countries and regions around the world ,such as Canada, Singapore, Argentina, Brazil, Germany, Australia, Africa etc.
Technical Parameters
Item Name | steel structure workshop warehouse building |
Main Material | Q235/Q345 Welded H Beam and Hot Rolled Section Steel |
Surface | Painted or Hot Dip Galvanized |
Roof & Wall Panel | EPS Sandwich panel /Single Corrugated Steel Sheet/ Colour sheet with Glass-wool, for customers choose |
Window | PVC Steel or Aluminum Alloy |
Door | Sliding Door or Rolling Up Door |
Service | Design, Fabrication and Installation |
We can make quotation according to customer's drawing or requirement; (size by length/width/height and wind speed), offering a free design drawing and all detailed drawings for installation. | |
Design software: Auto CAD,PKPM,MTS,3D3S, Tarch, Tekla Structures(Xsteel)V12.0.etc | |
Packing | According to customer's requirement |
Load into 40/20GP,40HQ or 40OT |
Main steel structure frame:
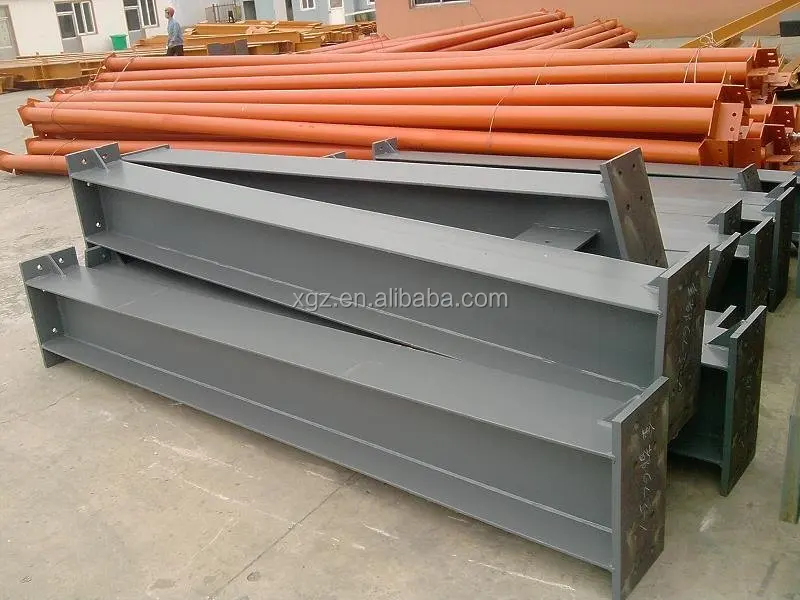
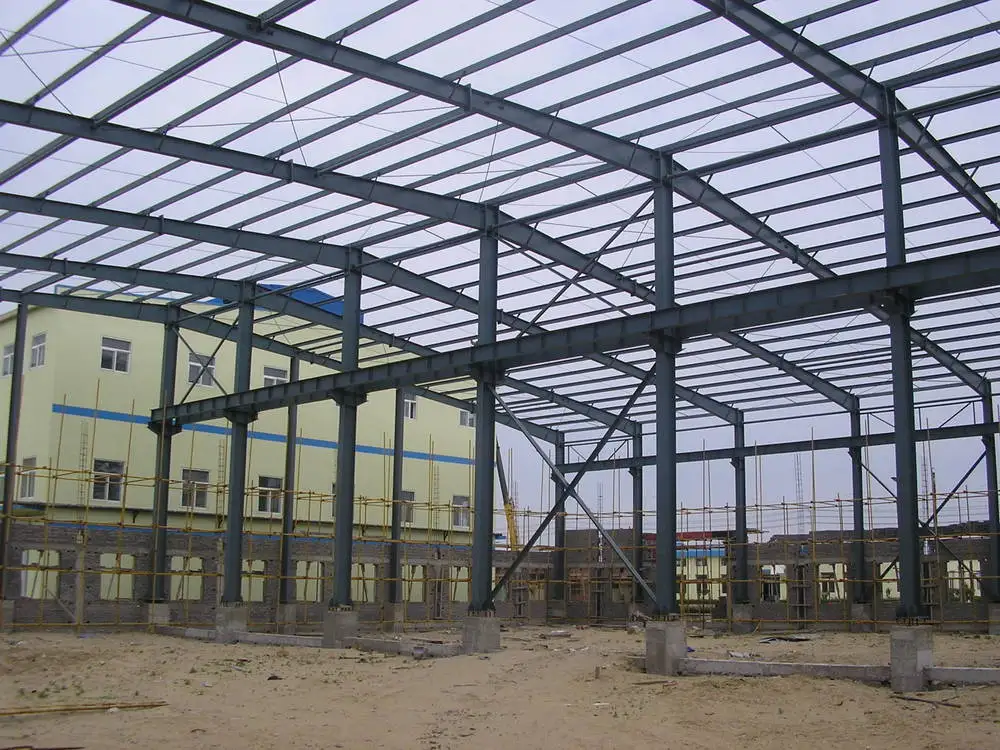
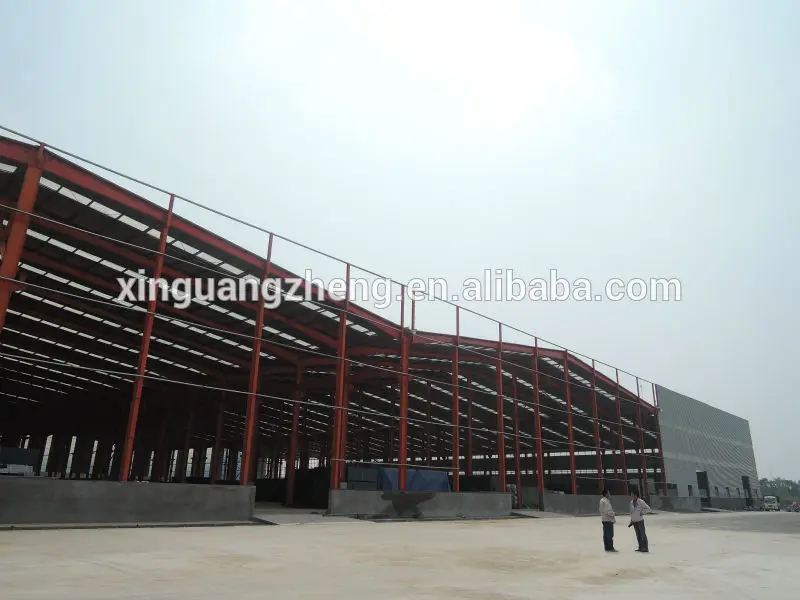
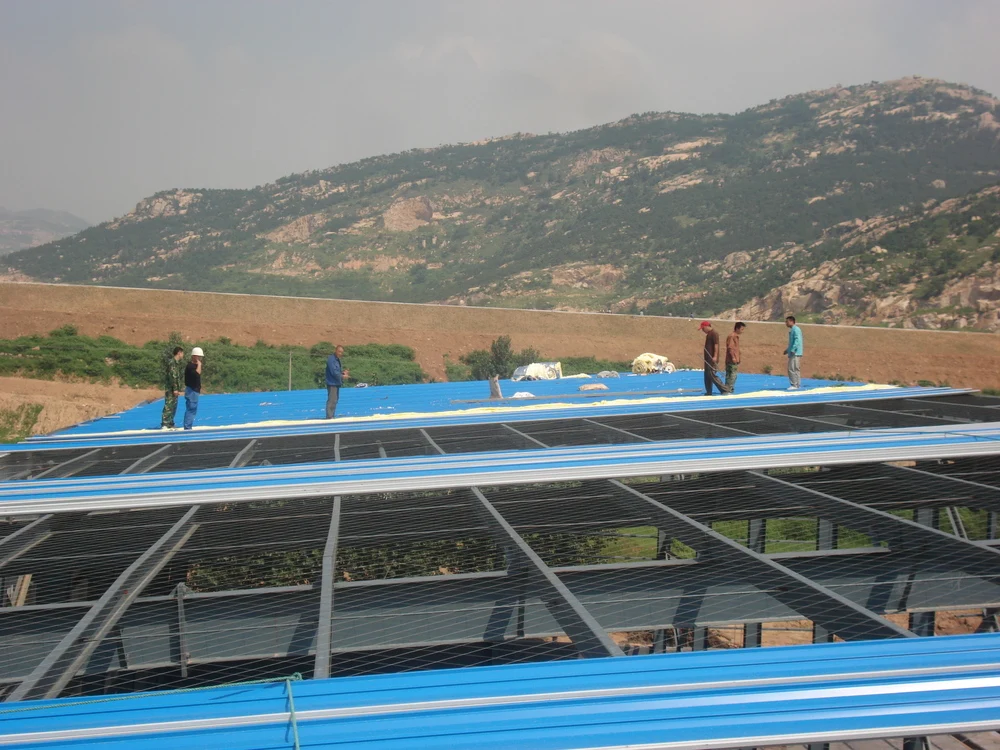
Steel Frame Components and Accessories:
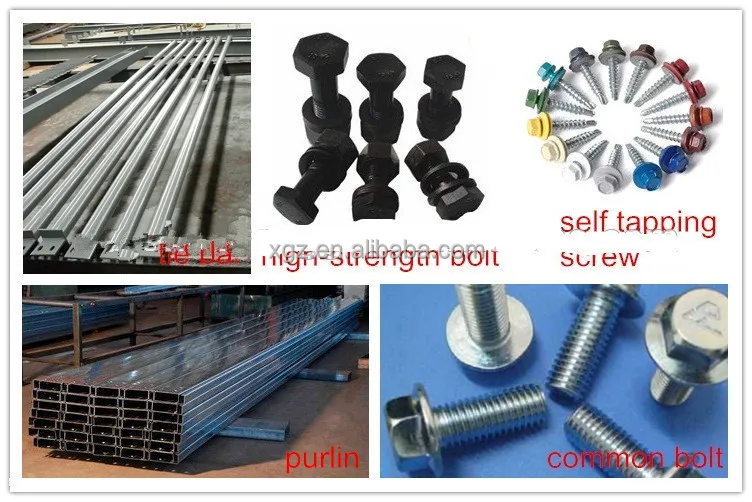
Roof And Wall Panel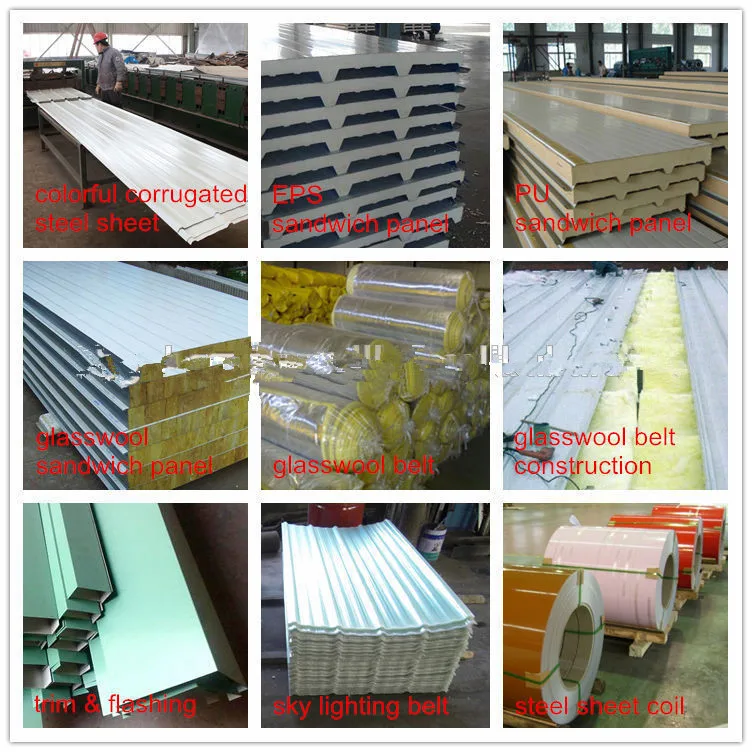
Door And Window
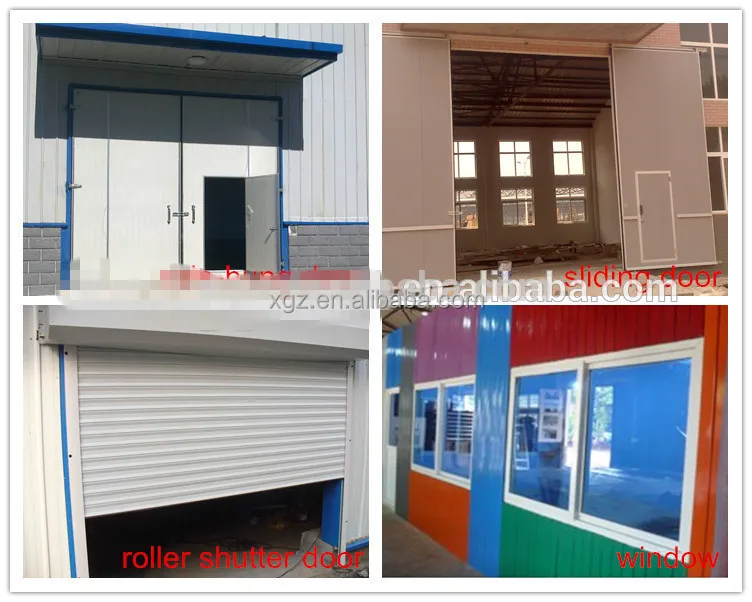
Our project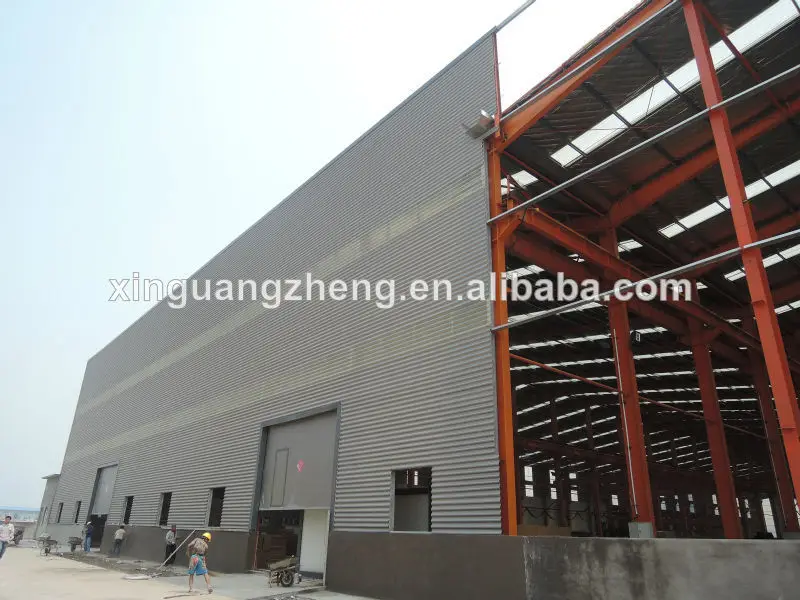
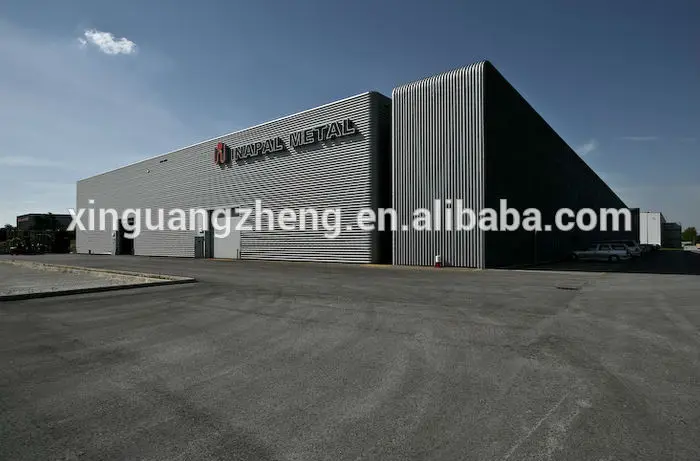
Steel Structure Workshop Warehouse Building Manufacturing Progress:
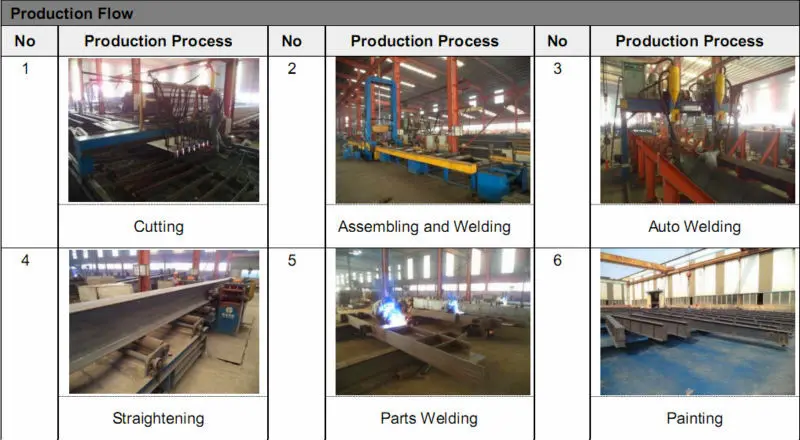
Steel Structure Workshop Warehouse Packing & Shipping
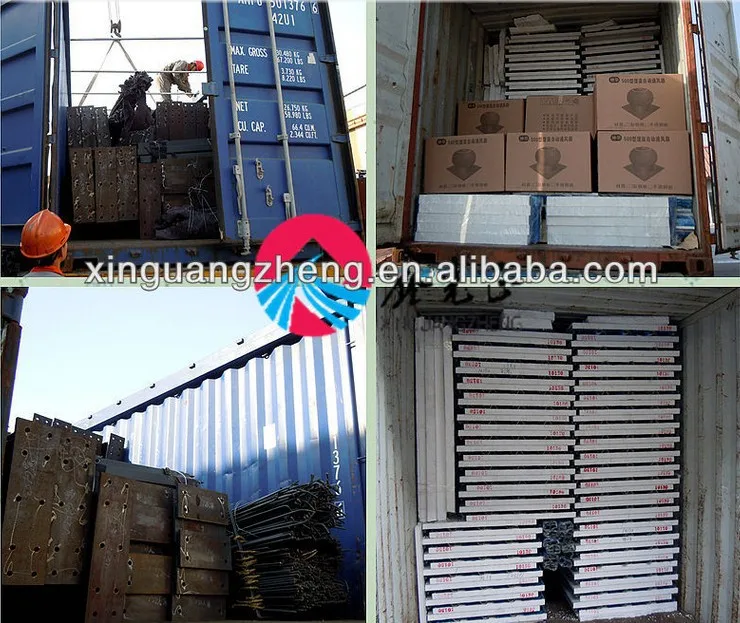
Our excellent design team will design the steel structure workshop warehouse for you. If you give the following information, we will give you an satisfactory drawing.
1 Location (where will be built? ) _____country, area
2 Size: Length*width*height _____mm*_____mm*_____mm
3 wind load (max. Wind speed) _____kn/m2, _____km/h, _____m/s
4 snow load (max. Snow height)
_____kn/m2, _____mm
5 anti-earthquake _____level
6 brickwall needed or not If yes, 1.2m high or 1.5m high
7 thermal insulation If yes, EPS, fiberglass wool, rockwool, PU sandwich panels will be suggested; If not, the metal steel sheets will be ok. The cost of the latter will be much lower than that of the former.
8 door quantity & size _____units, _____(width)mm*_____(height)mm
9 window quanity & size _____units, _____(width)mm*_____(height)mm
10 crane needed or not If yes, _____units, max. Lifting weight____tons; Max. Lifting height _____m
Company Information:
* Product scope:
steel structure warehouse/workshop/hangar/garage/poultry house, container house, prefabricated home,sandwich panel, welded H steel,C/Z channel,corrugated steel sheet,etc.
* Products&Service Scope:
Design&Engineering Service, Steel Building,Space Frames, Portable Cabins, Tubular Steel Structures,basic building elements(built-up welded H-section , hot-rolled H-section, channel, steel column, steel beam),standard frames, secondary framing, roof & wall materials, Tempcon (sandwich) panels
* Engineering Design Software:
AutoCAD,PKPM,MTS,3D3S, Tarch, Tekla Structures(Xsteel)V12.0.etc
* Certificate:
ISO9001:2008, BV Certification and SGS Certification
Oversea projects we undertook in the last few years:
Industrial Workshop (13000 M2 )—Argentina
Warehouse (14000M2)---- Republic of Uzbekistan
Workshop (12000M2)----Canada
Warehouse(3600M2)---Romonia
Vegetable Market(2500M2)---- Mauritius
Pig shed(3500M2)---USA
Chicken shed(2800M2)—Austrilia
Aircraft Hangar(1300M2)------Austrilia
Warehouse(900M2)---- Mongolia
Prefabricated house(70M2)----800 sets---Angola
Container house(20’)-----60 sets—South Africa
One projecct installation
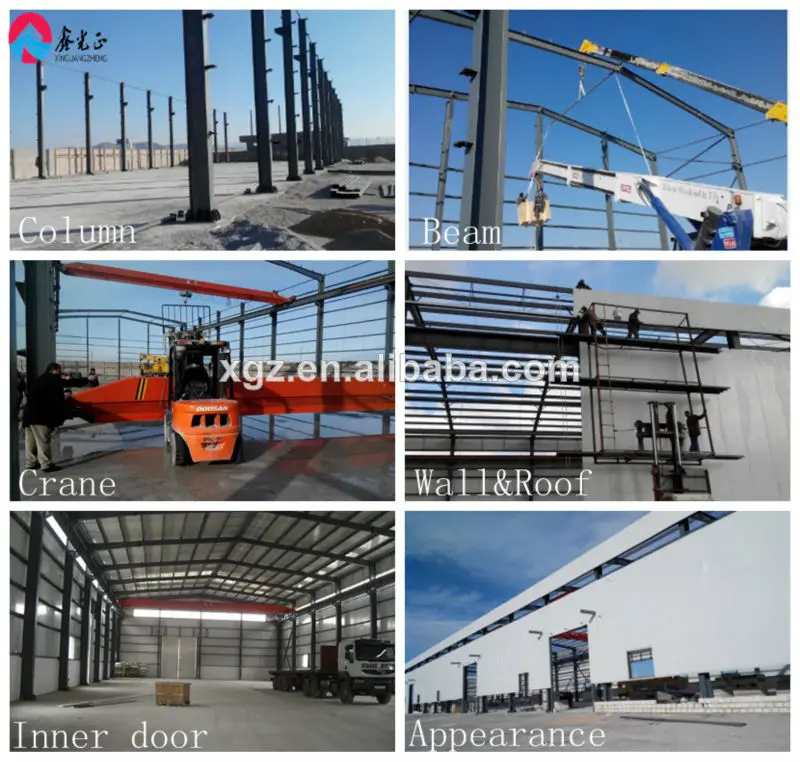
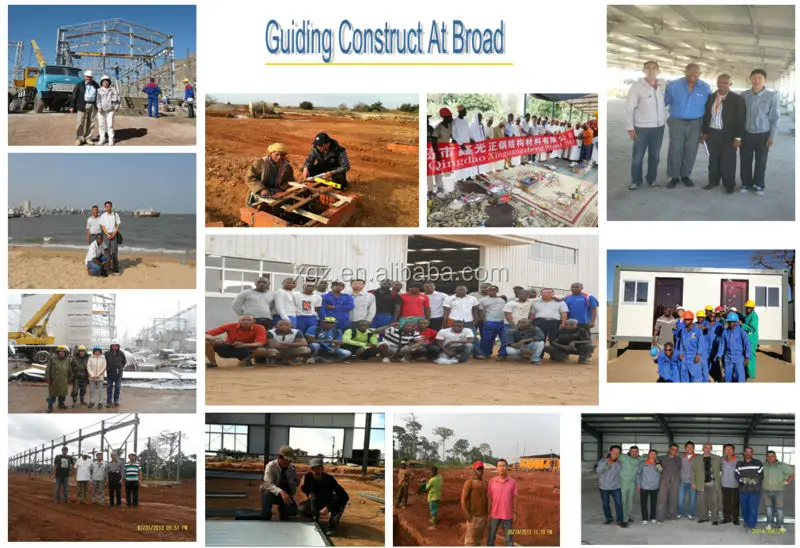
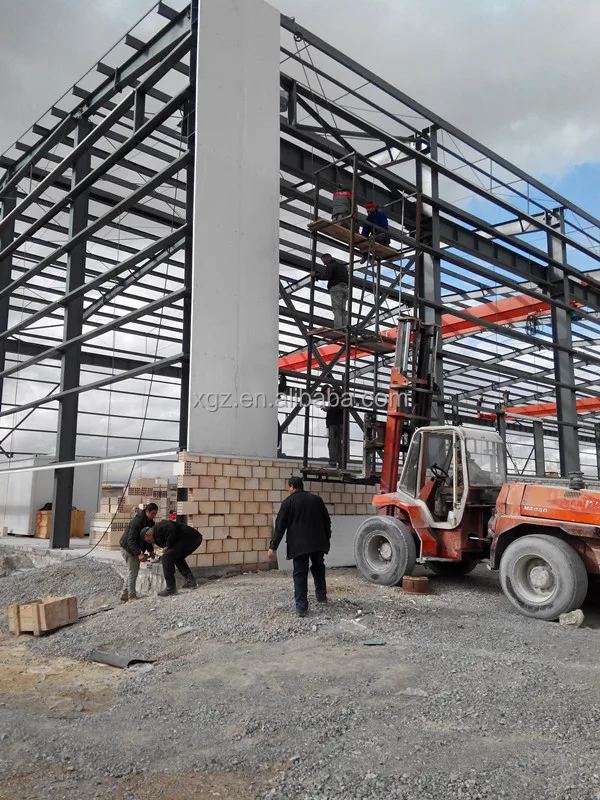
Contact Us

- Phone(Working Time)
Product Categories
- Steel Structure Workshop
- Steel Structure Materials
- portable emergency shelter
- EPS
- External Wall Insulation Board
- Calcium Silicate board
- CONTAINER OFFICE
- Putty
- Container House
- Crane Bridge
- template
- CONTAINER RESTAURANT
- MODIFIED SHIPPING CONTAINER
- prefab steel house
- Steel Structure warehouse
- Recommended Products
- aluminum composite panel
- mat
- prefab house kits
- Construction building materials
- DOORS AND WINDOWS
- Prefab House/Villa
- Metal Processing Product
- Crane
- Steel Garage/Carport
- steel structure villa
- Steel Structure Hangar
- Sandwich Panel
- Steel Structure Buildings
- Poultry House
- prefab villa
- CONTAINER LIVING ROOM
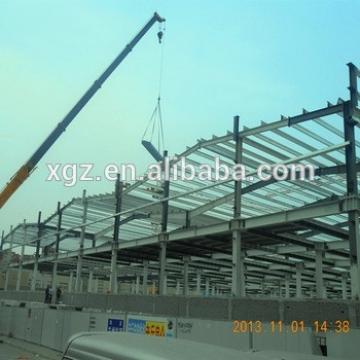
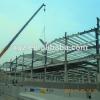
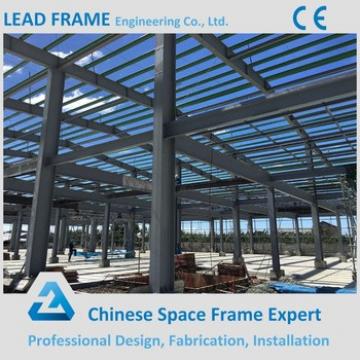 High quality double slopes prefabricated steel frame workshop
High quality double slopes prefabricated steel frame workshop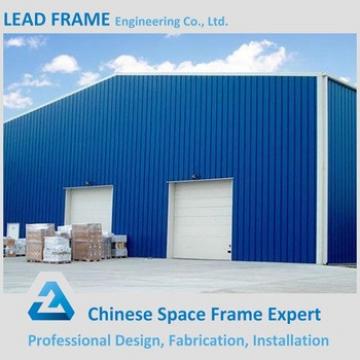 Galvanized Weld H Beam Steel Structural Cold Storage
Galvanized Weld H Beam Steel Structural Cold Storage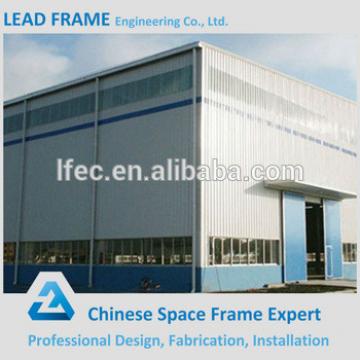 Light Gauge Steel Structure Low Cost Prefab Warehouse
Light Gauge Steel Structure Low Cost Prefab Warehouse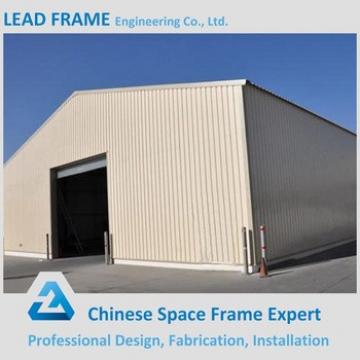 Light steel construction prefab steel structure warehouse
Light steel construction prefab steel structure warehouse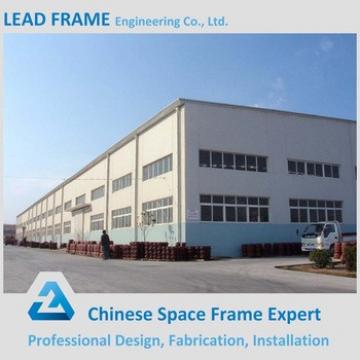 Steel Space Frame Construction Details For Factory Workshop
Steel Space Frame Construction Details For Factory Workshop