
- This is a verified supplier can provide quality products and have passed the Business License Check.
Home>Products>Prefab House/Villa>warm keeping steel structure shed for pig
warm keeping steel structure shed for pig
- xgz
- Shandong, China (Mainland)
- 500 Square Meter/Square Meters
- US $30 - 100/ Square Meter
- 20-50according to project
- paypal,UnionPay, Visa/MasterCard, Amex, Discover,T/T
- 50000 Square Meter/Square Meters per Month
-
 2020-07-10 09:46:19
Welcome to my shop! Glad to serve you! Please send your question!
2020-07-10 09:46:19
Welcome to my shop! Glad to serve you! Please send your question!
Product Details
| Place of Origin: | Shandong, China (Mainland) | Brand Name: | xgz | Model Number: | shed for pig |
| Material: | Steel | Use: | Carport, Hotel, House, Kiosk,Booth, Office, Sentry Box,Guard House, Shop, Toilet, Villa, Warehouse, Workshop,Plant | size: | according to customer requirement |
| conctruction: | light steel structure | roof&wall: | sandwich panel or galvernized steel sheet | application: | shed for pig |
Product Description
Specifications
warm keeping shed for pig1.easy installation .
2.save enery and insulation
3.low cost and low labour cost
shed for pig It is a kind of light steel structure prefab house with the EPS color steel sandwich panel, rock wool, PU for the insulation. It can maximize customer require and satisfaction for the cost and quality. All the house parts are knock-down as flat package before loading container. We can provide the service of installation, supervision and training by extra.
Regarding to the house details, please check as follows:
we can design kinds of steel structure cowshed.pig house and poultry house .it is green house and low cost ,easy assemble.
House Size:
1) Length is free as your requirement
2) Width: single-span beam less than 12m
3) Height: single floor less than 4m, for two and three floors height less than 3.5m
4) Roof pitch: slope is 1:10~1:3
5) Floors: max is three storeies
House Body:
1) Door: outside door as SIP door, aluminium alloy door or security door. inside door as SIP door, aluminium alloy door or Compound wooden door
2) Window: PVC material or aluminium alloy with window screen
3) Ground channel: U type, galvanized, thick is 0.8mm
4) Square column: painted, with color steel compression decorative parts
5) Wall beam: C type with paint
6) Roof beam: with paint
7) Purline: C type with paint
8) Compression decorative parts: made of 0.4mm thick color steel sheet
9) PVC ceiling or aluminium panel for bathroom and kitchen, mineral wool acoustic panel for the other area
10) Wall board: EPS color steel sandwich panel ,rock wool, PU for the insulation
11) Roof board: EPS color steel sandwich panel ,rock wool, PU for the insulation
House Accessaries:
1) Elevation floor: design as client's detailed requirement
2) Watering system: custom made design and construction or as chinese national standard
3) Wiring system: custom made design and construction or as chinese national standard
4) Sanitary appliance: source china market for your needs
5) Furniture: source china market for your need
Design technical data:
1) Wind load:0.6KN/sqm
2) Roof dead load:0.35KN/ sqm
3) Roof live load: 0.5KN/ sqm
4) Earthquake intensity: 8 grade
5) Location temperature:-25ºC to 45ºC
Installation efficiency:
Four skilled labors can assemble 40sqm house body in 8 hours.
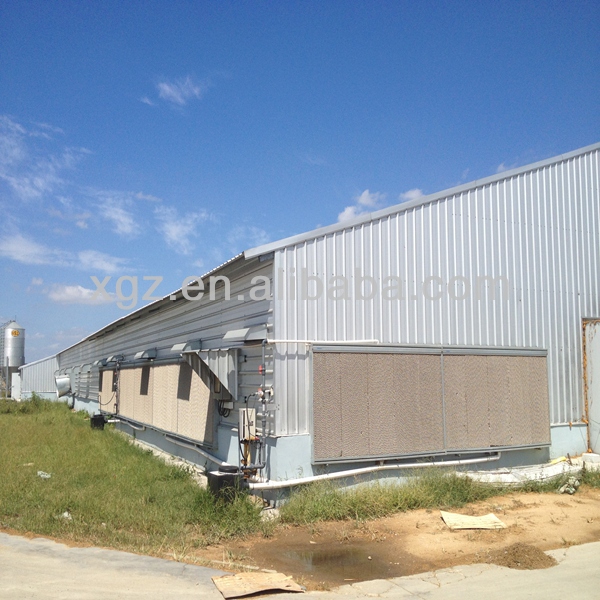
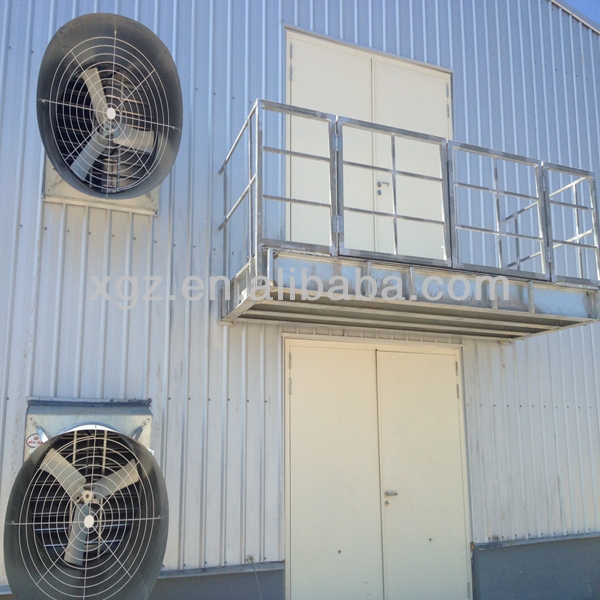
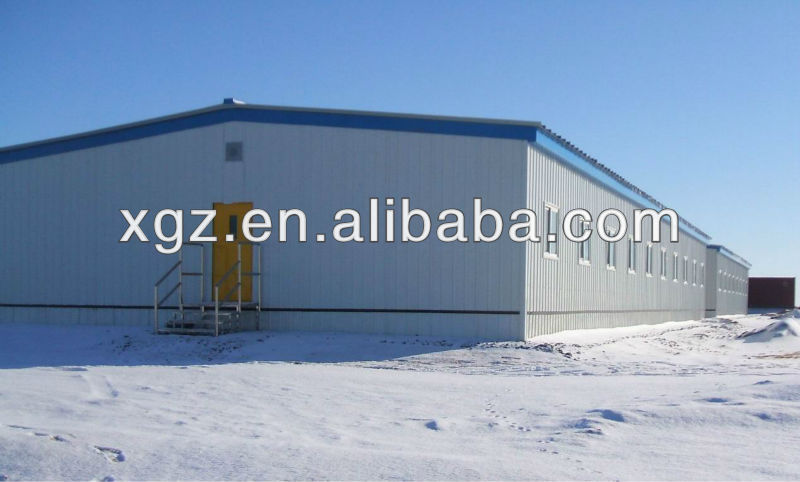
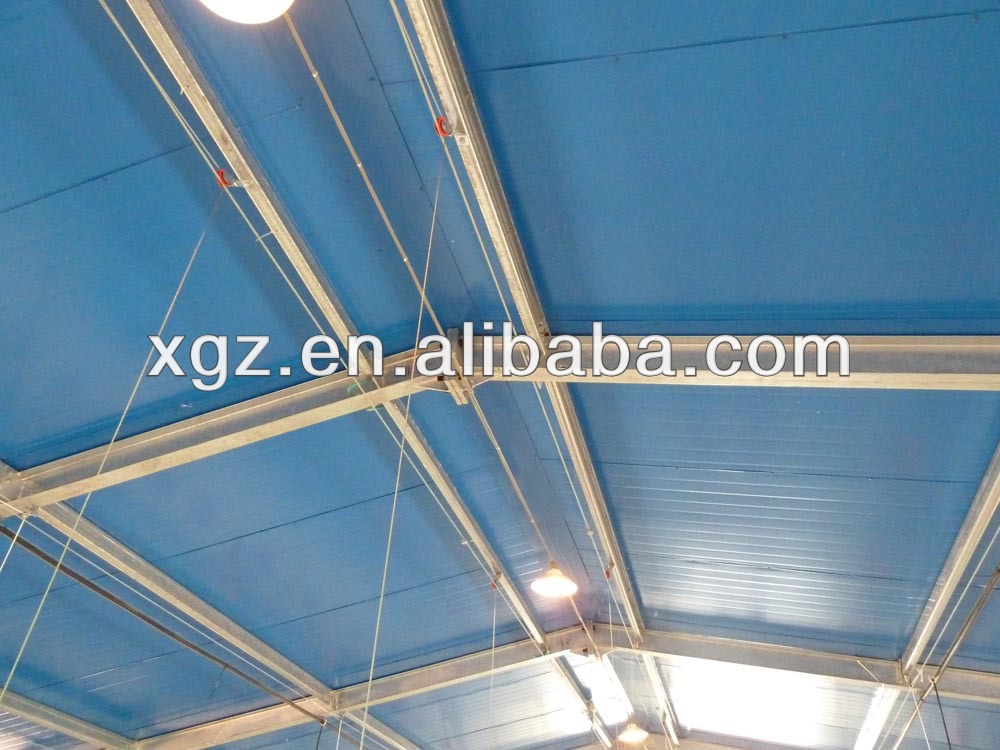
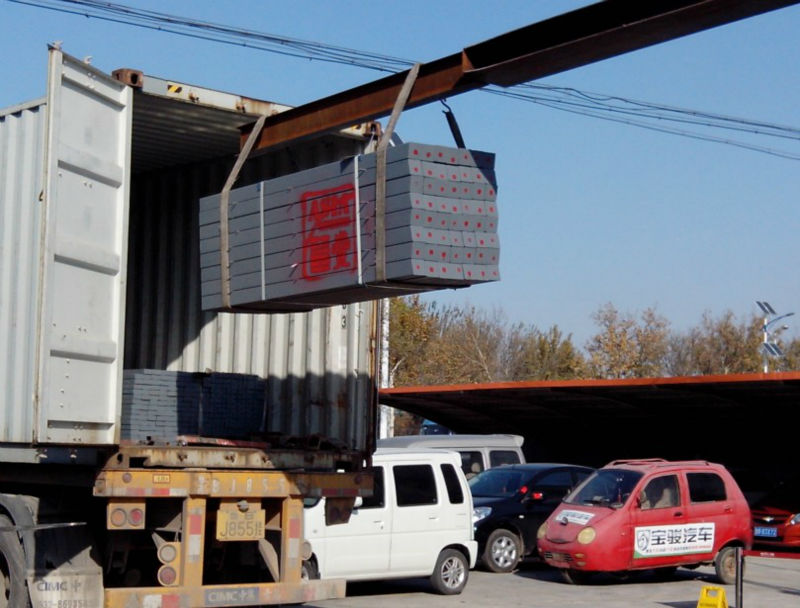
Contact Us

- Phone(Working Time)
Product Categories
- Steel Structure Workshop
- Steel Structure Materials
- portable emergency shelter
- EPS
- External Wall Insulation Board
- Calcium Silicate board
- CONTAINER OFFICE
- Putty
- Container House
- Crane Bridge
- template
- CONTAINER RESTAURANT
- MODIFIED SHIPPING CONTAINER
- prefab steel house
- Steel Structure warehouse
- Recommended Products
- aluminum composite panel
- mat
- prefab house kits
- Construction building materials
- DOORS AND WINDOWS
- Prefab House/Villa
- Metal Processing Product
- Crane
- Steel Garage/Carport
- steel structure villa
- Steel Structure Hangar
- Sandwich Panel
- Steel Structure Buildings
- Poultry House
- prefab villa
- CONTAINER LIVING ROOM
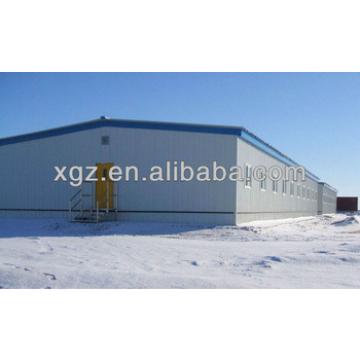
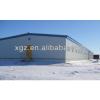
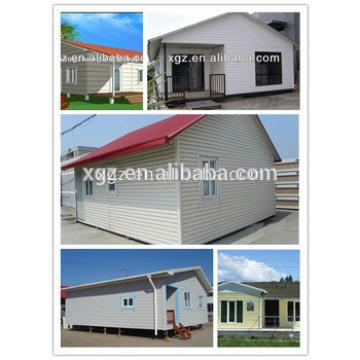 Prefabricated Houses For Family Living
Prefabricated Houses For Family Living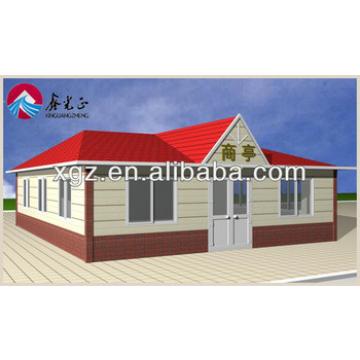 Cheap Slope Roof Prefab House
Cheap Slope Roof Prefab House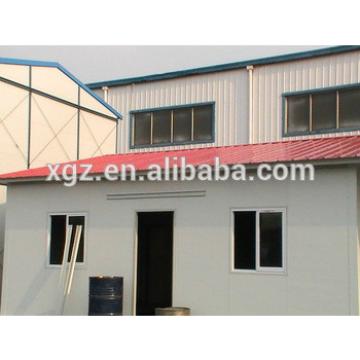 Flat roof steel structure prefabricated metal houses
Flat roof steel structure prefabricated metal houses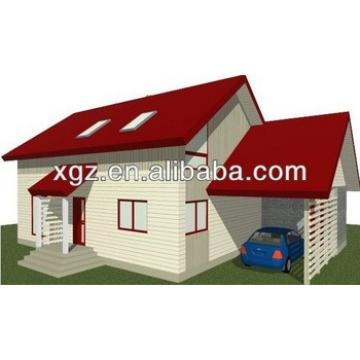 Hot-Selling Cost saving Prefab House
Hot-Selling Cost saving Prefab House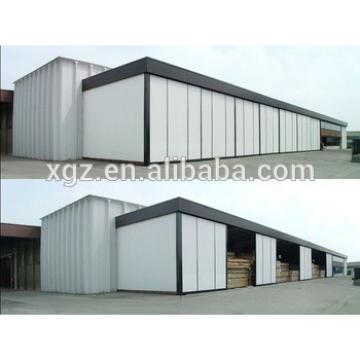 Prefabricated steel structure warehouse building kit
Prefabricated steel structure warehouse building kit